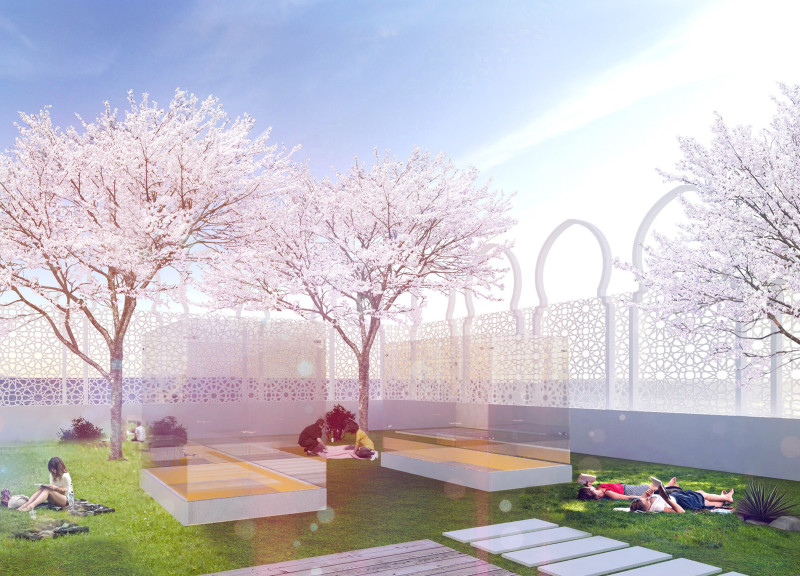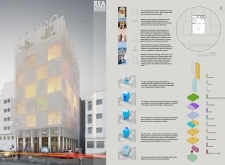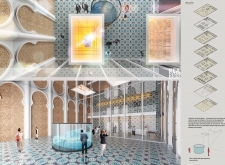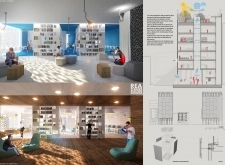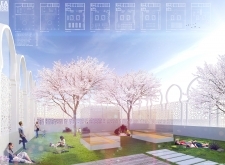5 key facts about this project
The Reading Rooms project artfully combines contemporary architectural practices with traditional Moroccan design elements. At the heart of its concept is a dedication to cultural representation, particularly celebrating the complexities of Moroccan womanhood. The design features a striking façade that takes inspiration from the Andalousian arches, integrating patterns reminiscent of the traditional Moucharabieh. This thoughtful approach serves not only as an aesthetic component but also acts as a functional entity, allowing natural light to permeate the interior while maintaining privacy.
Functionally, the Reading Rooms operate as more than just a library; they are a hub for social gathering, education, and reflection. The layout is organized to promote fluid movement between diverse spaces, including reading areas, study rooms, and communal gardens. Each area is designed to accommodate different activities, encouraging visitors to interact with literature, each other, and the architectural environment itself. This spatial arrangement is intentional, developing a seamless flow from more public areas into quieter, contemplative spaces.
The choice of materials plays a crucial role in the project’s identity. Concrete forms the primary structure, ensuring durability and stability, while the use of glass fosters transparency and invites natural light into the building. Additionally, warm wood accents provide comfort in the reading areas, creating a welcoming atmosphere. The incorporation of intricate ceramic tiles as flooring not only enhances the visual appeal but also reinforces connections to Moroccan heritage, creating a rich tapestry of textures and colors throughout the space.
A noteworthy aspect of the design is its emphasis on light and reflection. The architects have strategically placed skylights and arranged windows to create various lighting conditions that transform the environment throughout the day. This dynamic relationship with natural light adds depth to the experience within the Reading Rooms, highlighting the importance of emotional and mental engagement with the surroundings.
The integration of a garden into the project further distinguishes it as a multifaceted space that connects nature with architecture. This outdoor area serves as both a recreational space for visitors and a venue for community activities, encouraging engagement with both literature and the environment. Such connections are vital, as they foster a sense of belonging and allow for diverse programming that can accommodate workshops, readings, and community events.
Unique design approaches throughout the Reading Rooms include the careful consideration of community needs and cultural narratives. By embedding Moroccan traditional aesthetics within a contemporary framework, the project stands as a testament to the potential of architecture to reflect societal values and aspirations. The interplay between light and space serves not just functionally but also as a metaphor for enlightenment and understanding that literature brings to individuals and communities alike.
The Reading Rooms project is an exemplary model of how architecture can create meaningful public spaces that enhance cultural narratives while fulfilling practical needs. By focusing on community engagement and cultural representation, this project bridges the gap between tradition and modernity, encouraging visitors to connect more deeply with their surroundings.
For those interested in exploring further, reviewing the architectural plans, sections, and designs will provide a more comprehensive understanding of the thoughtful ideas embedded within this project. The Reading Rooms in Casablanca illustrate how careful and intentional architectural design can create spaces that nurture, inspire, and empower communities.


