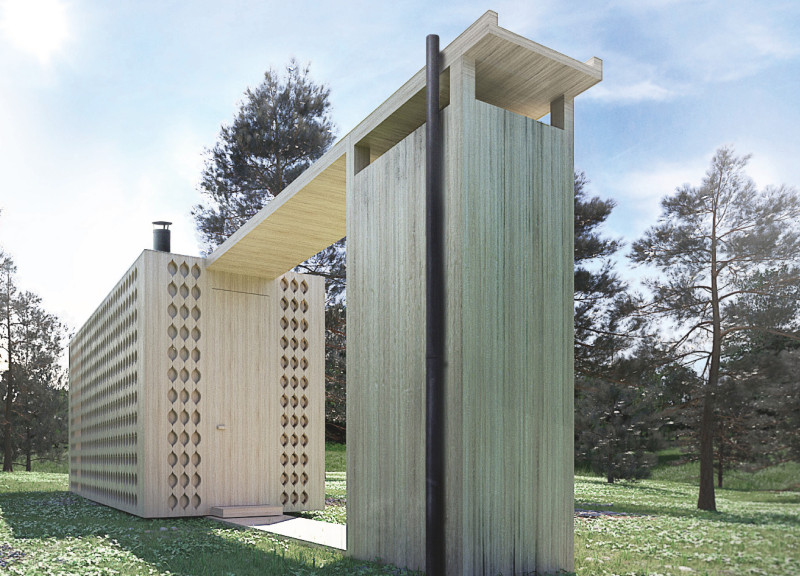5 key facts about this project
The primary function of the cabins is to provide a serene environment where individuals can engage in meditation or enjoy moments of tranquility. The design cleverly integrates elements that enhance this experience while ensuring that visitors feel a strong connection to the surrounding landscape. Each cabin is set within a natural clearing, allowing for unobstructed views of the forest and natural features that surround it.
Key design aspects of the project include its aesthetic and structural elements. The cabins are characterized by a contemporary interpretation of the Brazilian Cobogó, which essentially acts as a decorative and functional element in the façade design. They feature a lattice of perforated blocks that serve to filter light while maintaining privacy. This design choice is pivotal as it creates dynamic interior spaces where light and shadow play an important role in setting a peaceful atmosphere conducive to meditation.
Materiality plays a significant role in shaping the overall character of the project. Locally sourced biophilic wood is prominently used, which brings warmth to the interiors and ensures structural soundness. The cabins also incorporate large glass panels, allowing natural light to flood the spaces and offering visual continuity between inside and outside. This connection to nature is further enhanced with eco-friendly insulation and recycled materials used in non-structural components, aligning with the project’s emphasis on sustainability.
Inside the cabins, an open-plan layout facilitates flexibility. Users can easily adapt the space from a solitary meditation area to a communal gathering space when desired. This adaptability is further supported by the use of sliding and folding partitions, allowing occupants to modify the environment based on their individual needs or group activities. Thoughtfully designed kitchenette areas and eco-conscious facilities, such as dry toilets, emphasize comfort while promoting ecological responsibility.
Uniquely, the interaction with nature is at the forefront of the architectural approach. The design encourages users to engage with their surroundings, incorporating terraces and outdoor features that enhance the experiential quality of the cabins. The architectural form fosters a genuine sense of belonging to the forest, allowing for moments spent in reflection amidst the sounds and sights of nature.
In summary, the Cobogo-like Meditation Cabins present a compelling case for modern architecture that prioritizes integration with the environment while addressing the needs of its users. The careful selection of materials and innovative designs not only fulfill functional needs but also enhance the user experience, making these cabins a unique addition to the landscape. This project serves as a valuable example of how architecture can facilitate mindfulness and a deeper connection to one’s surroundings. For a comprehensive understanding of the architectural plans, sections, and various design elements, readers are encouraged to explore the full project presentation for more insights.


























