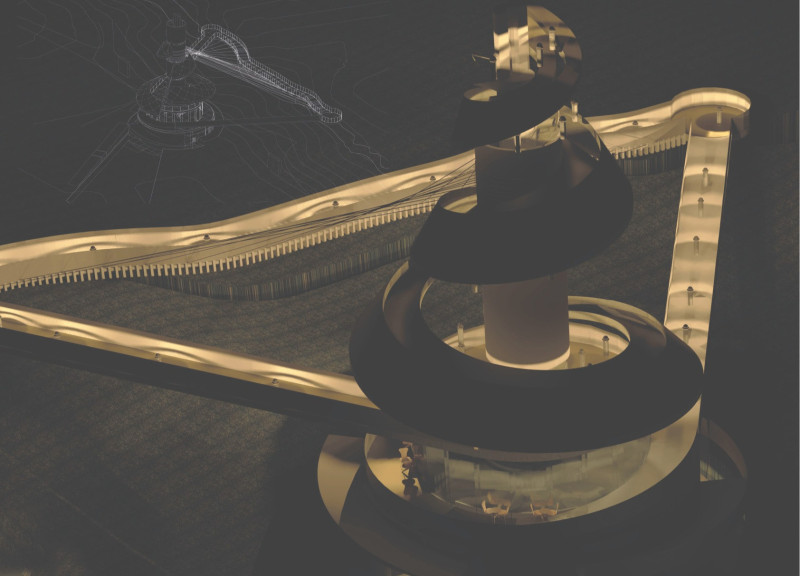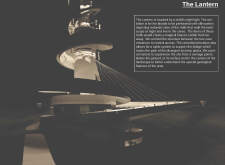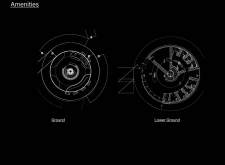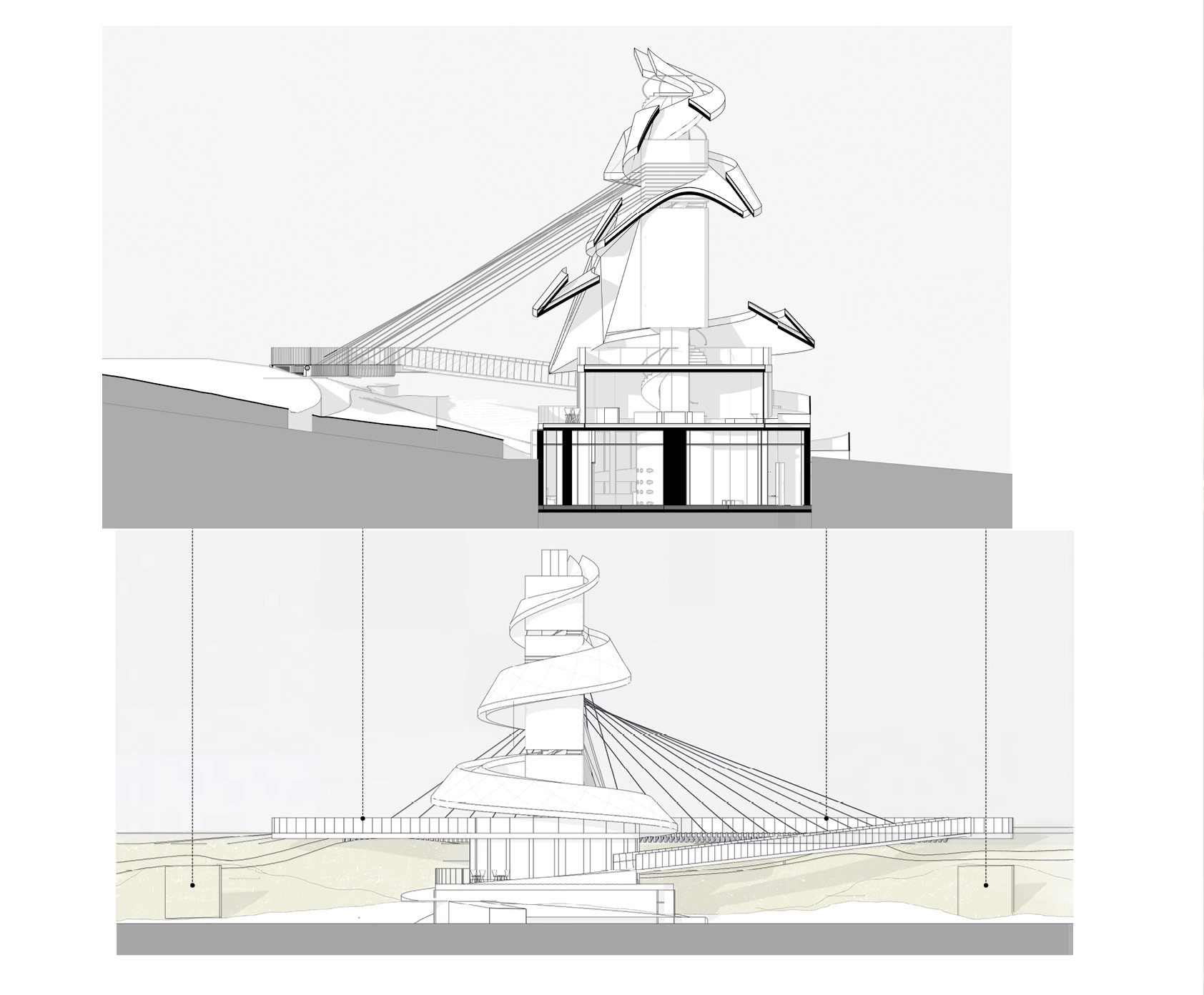5 key facts about this project
Functionally, The Lantern acts as a visitor center, providing amenities that facilitate exploration and education about the local geology and mythology. Within its walls, visitors can find spaces dedicated to exhibitions, information centers, and areas designed for community gatherings. By blending education with leisure, The Lantern establishes itself as a significant point of interest for both tourists and locals.
The design of The Lantern is characterized by its distinct architectural features and the thoughtful use of materials. The structure is primarily composed of concrete, which not only ensures durability but also resonates well with the surrounding landscape. This choice reflects the local environment, harmonizing with the rugged topography while providing the necessary structural support for its unique form. Glass elements are strategically employed throughout the design to create transparency and foster a connection between the interior and the breathtaking scenery outside. The inclusion of glass allows natural light to flood the building during the day, while at night, the glowing interior provides a warm, inviting beacon for visitors drawn to its illumination.
A key aspect of The Lantern's design is the perforated façade that features silhouettes of trolls, enhancing its narrative quality. This thoughtful detail invites contemplation and curiosity, making it an integral part of the experience for those exploring the pavilion. By evening, the lighting system, driven by LED technology, highlights these silhouettes, creating an enchanting effect that not only showcases the architectural design but also reinforces the project's connection to Icelandic folklore.
The overall layout of The Lantern encourages interaction between visitors and the architecture. With multiple vantage points within the building, visitors can experience the local environment from different perspectives, whether looking out from elevated areas, engaging with display spaces, or enjoying quiet moments within the building. The two primary levels—the Ground and Lower Ground—are designed to maximize the experiential journey, allowing individuals to traverse through the narrative of Icelandic culture while remaining connected to the natural world.
What distinguishes The Lantern is its ability to blend modern architectural principles with traditional narratives, emphasizing sustainability and local identity. The project is not merely a functional space but a place for storytelling, contemplation, and community engagement. It stands as an architectural expression that respects the rich natural and cultural tapestry of Iceland while inviting individuals to explore its depths.
Readers intrigued by The Lantern and its architectural ideas are encouraged to explore the project presentation for more details, including architectural plans, sections, and designs. Delving into these elements will provide deeper insights into the innovative design approaches that define this project and emphasize its role as a cultural landmark within the Icelandic landscape.


























