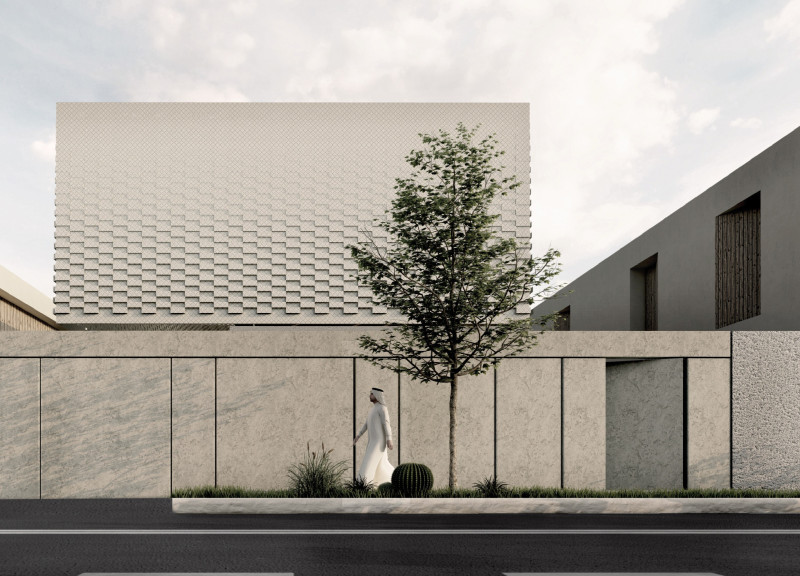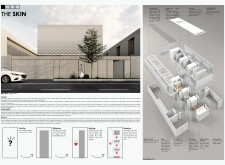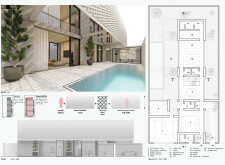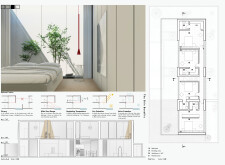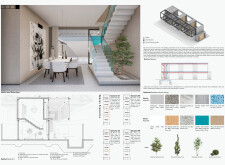5 key facts about this project
## Overview
Located in a context conducive to expansion and adaptability, the design of "THE SKIN" emphasizes a cohesive balance between living space, functionality, and ecological considerations. The project seeks to redefine residential architecture through careful planning and innovative material choices, creating an environment that promotes a high quality of life for its inhabitants.
## Spatial Organization and Connectivity
The design strategically organizes spaces in a vertical sequence, enhancing both efficiency and accessibility. Central living and dining areas connect seamlessly to outdoor environments such as gardens and pool areas, fostering interaction and encouraging a lifestyle that integrates nature. Upper-level bedrooms are positioned to provide expansive views while ensuring privacy through careful spatial placement and the use of perforated screens. This layout supports diverse living scenarios while maintaining distinct areas for public and private activities.
## Material Selection and Sustainability
A focus on sustainability is evident in the material choices for the project. Key components include precast concrete panels for structural integrity, steel frameworks for design flexibility, and expansive glass surfaces to maximize natural light and visual connectivity with the outdoors. Perforated metal sheets on the facade facilitate airflow while contributing to the building's textural quality. Natural stone finishes enhance the connection to the outdoor environment, and the use of high-quality, sustainable interior finishes promotes a tranquil atmosphere. Furthermore, the integration of geothermal heating and solar energy systems plays a significant role in reducing the building’s energy consumption and carbon footprint. The dynamic facade not only acts as a protective layer but also aids in temperature regulation, allowing for daylight harvesting and minimizing reliance on artificial lighting.


