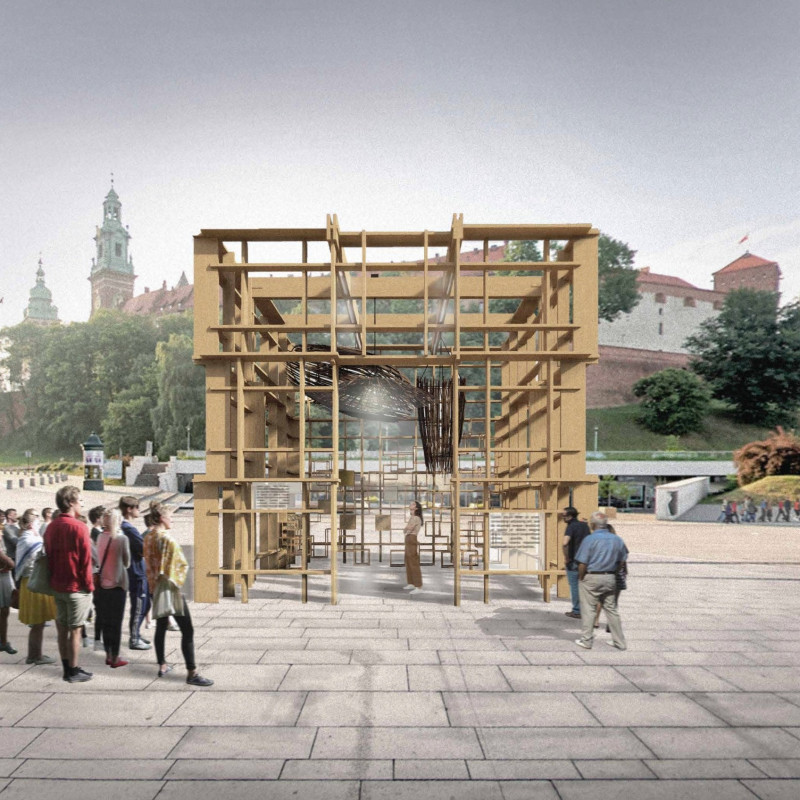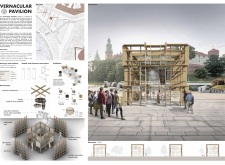5 key facts about this project
The design of the pavilion prioritizes the use of local materials such as wood, straw, adobe, cork, earth, hempcrete, and glass. This selection not only emphasizes sustainability but also fosters a connection to the site’s historical and cultural context. The architectural layout facilitates natural light and airflow, creating an overall experience rooted in nature. Key architectural elements include a primary wooden structure that supports secondary components, allowing for an airy and open interior.
Uniquely, the pavilion features perforated walls that enhance natural ventilation and aesthetic interaction with the surrounding environment. The roof design is intentional, reflecting local topography while providing a sheltering aspect for outdoor activities. This thoughtful integration of form and function distinguishes the pavilion from other projects, emphasizing its role as a learning environment that showcases local narratives.
The flexible design allows adaptation for various activities, reinforcing the notion of community engagement. Exhibition boxes made from sustainable materials serve as focal points within the pavilion, promoting local history and narratives. Additionally, lighting elements crafted from local resources enhance the overall aesthetic while supporting regional craftsmanship.
The Vernacular Pavilion stands as a relevant study in contemporary architecture, demonstrating how localized approaches can inform modern design solutions. To delve deeper into the project's architectural plans, architectural sections, and architectural designs, explore the project presentation for a comprehensive understanding of its unique architectural ideas and execution.























