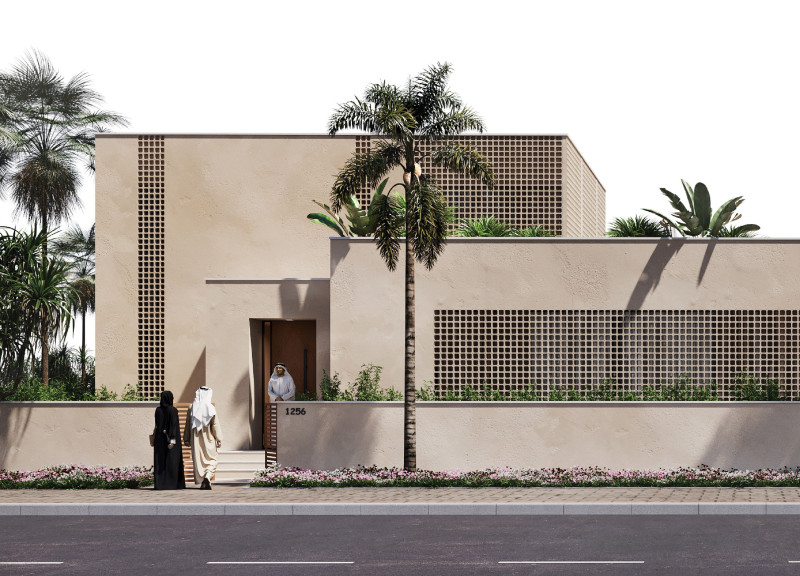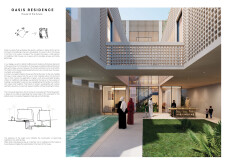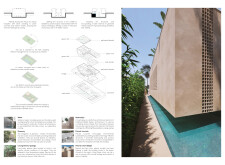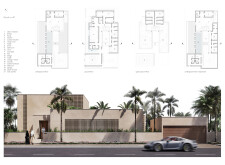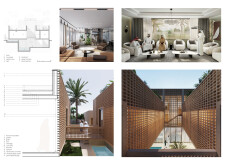5 key facts about this project
**Overview and Conceptual Framework**
The Oasis Residence is situated in the United Arab Emirates and is designed to reflect both traditional and contemporary architectural principles, emphasizing a connection to the natural landscape. The core concept revolves around the notion of an "oasis," symbolizing vitality and community. Central to this design is a sunken courtyard that serves as both a private retreat and a communal area, fostering family interactions while paying homage to historical designs prevalent in the region. The residence comprises two main volumes—one dedicated to family living and the other to guest accommodations—linked by shared living spaces that enhance privacy and social connectivity.
**Spatial Organization and Environmental Integration**
The layout of the Oasis Residence centers around a sunken courtyard, providing a visual and physical focal point from various vantage points within the home. The dual-volume structure promotes distinct areas for intimate family use and guest hosting, facilitating both privacy and interaction. The incorporation of water features, including a shallow basin and a central pool, enhances microclimates throughout the site, contributing to thermal comfort and visual aesthetics. The landscaping employs local plant species, which not only supports biodiversity but also strengthens the relationship between the built environment and its natural surroundings.
**Material Selection and Sustainable Strategies**
The material palette emphasizes precast concrete for its durability and energy efficiency, forming the primary shell of the residence. A perforated façade serves dual functions of regulating airflow and enhancing privacy while providing a rhythmic texture to the exterior. Large glass panels maximize natural light, connecting interior spaces with the exterior environment, while neutral tones reflect sunlight and improve cooling efficiency. Sustainable building practices are evident through the incorporation of natural ventilation strategies and green roofs, which minimize reliance on mechanical cooling systems and promote energy efficiency.
The adaptation of traditional architectural elements, such as the mashrabiya, integrates cultural relevance into the design, ensuring both privacy and effective air circulation while creating dynamic light patterns within the residence. The spatial arrangement effectively links various functional zones, enhancing living quality and accessibility within the home.


