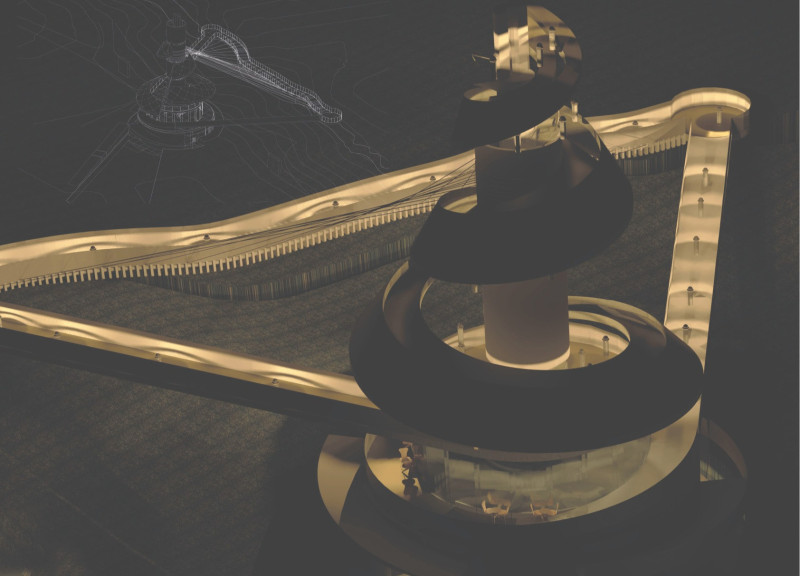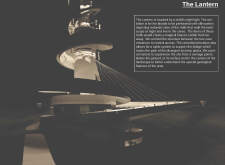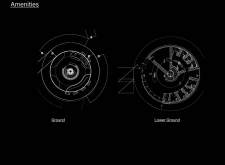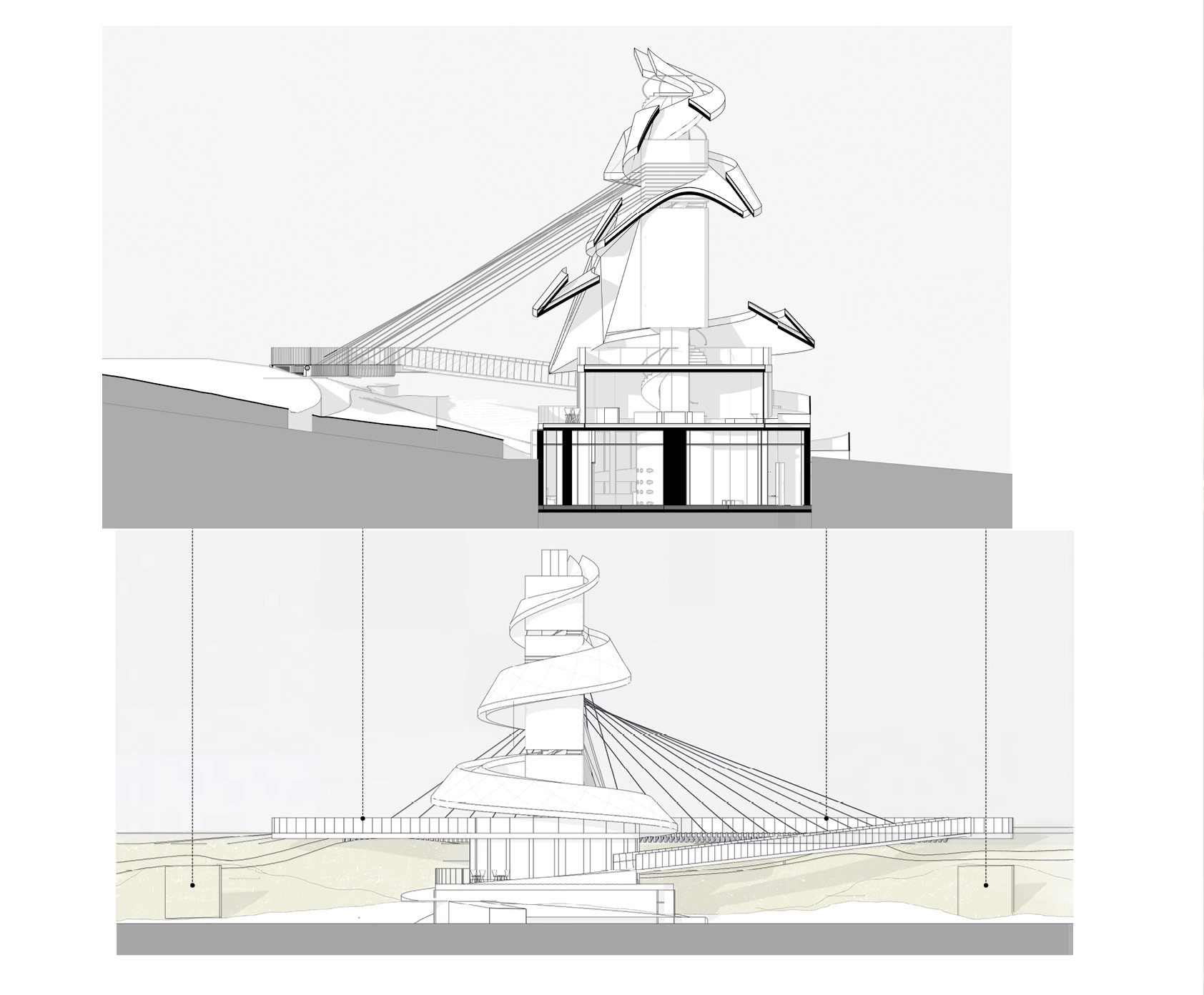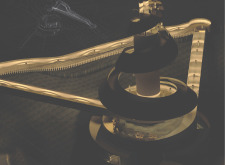5 key facts about this project
Unique Cultural Framework
The Lantern incorporates a spiral form that serves both aesthetic and functional purposes. The spiral design invites visitors to ascend through the building, echoing natural landforms found in Iceland. This architectural approach fosters a sense of discovery, reflecting the journey many experience in exploring folklore. The exterior features a perforated façade, which projects intricate silhouettes that narrate local myths, creating a dynamic relationship between the building and its surroundings.
Functionally, The Lantern is designed to accommodate visitors in various ways. It offers an observation platform with three distinct vantage points—underneath, at grade level, and elevated views—providing a comprehensive engagement with the landscape. This structure not only becomes a landmark but also facilitates educational experiences related to local geology and culture.
Innovative Structural Elements
The integration of a cable-supported bridge as part of the project design plays a crucial role. This bridge connects the structure to the surrounding environment, allowing for movement and exploration of the caves nearby. The bridge's design mirrors the tensions of the tectonic plates in the area, reinforcing both the architectural narrative and structural integrity.
Materials utilized in the project are purposefully selected to withstand the harsh Icelandic climate. The anticipated use of reinforced concrete, glass, and steel in its construction ensures durability while allowing light to permeate the interior spaces. The structural elements are designed to create an interplay of light and shadow, enriching the experience for visitors.
The Lantern stands out in contemporary architecture through its integration of cultural storytelling and thoughtful engagement with the landscape. The project invites deeper exploration into the architectural plans and designs that shape its form and function. To gain further insights into the technical aspects and innovative ideas behind The Lantern, interested individuals are encouraged to review the architectural sections and broader design features presented in its comprehensive project documentation.


