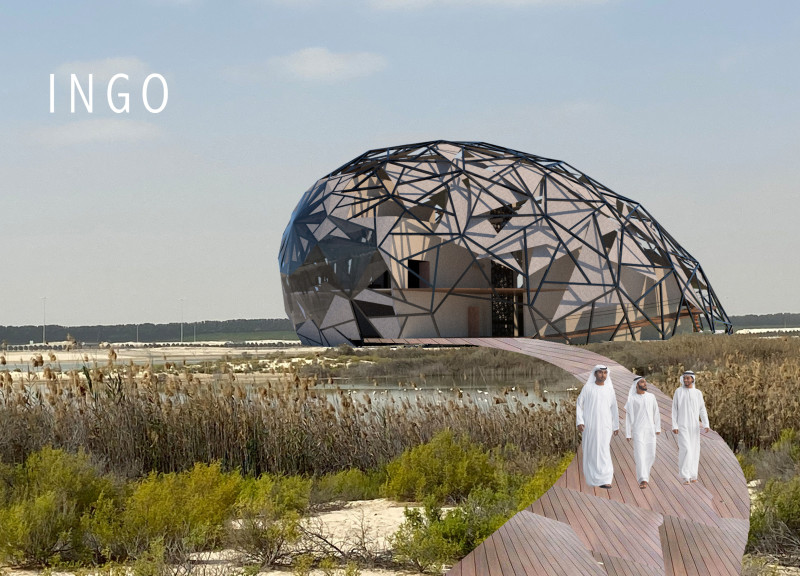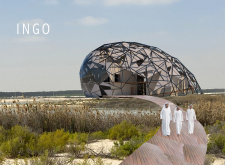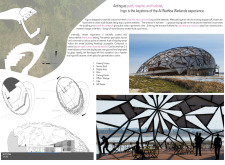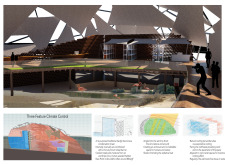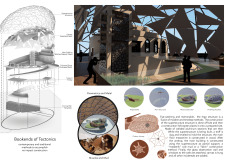5 key facts about this project
At the core of Ingo's design is the intention to transition visitors from the urban environment into the tranquility of nature. The structure features a geometric form that can be likened to a polished stone or an organic entity, promoting a seamless integration with the landscape. This conceptual approach reflects a commitment to ecological sensitivity, as the architecture encourages a sense of calm and connection with the natural world.
The project is designed with multiple functions in mind, hosting an array of spaces that include a café, a gift shop, educational facilities, and observation areas. These components are strategically organized around a central viewing terrace, providing visitors with an uninterrupted view of the wetlands. Key to the design is the focus on visitor experience; Ingo is crafted not just as a building but as a destination that invites exploration and interaction with the surrounding ecosystem.
In terms of materiality, Ingo incorporates a range of sustainable resources, including aluminum for its superstructure and natural fibers for interior finishes. The exterior is wrapped in a perforated metal facade, which serves both aesthetic and functional purposes, allowing for ventilation while maintaining visual connection with the outside landscape. Additionally, a fabric canopy stretches over the building, providing shade and mitigating heat gain, which is particularly important in the desert climate of the United Arab Emirates.
One of the standout features of Ingo is its innovative approach to climate control and environmental sustainability. The design employs passive cooling techniques, such as a condensation tower and terracotta tubes, to enhance thermal comfort. These elements are complemented by the use of traditional materials, like mud and timber, that not only emphasize regional architectural practices but also contribute to the overall sustainability of the project.
Ingo also uniquely addresses accessibility and inclusion within its spaces. The layout facilitates easy movement for all visitors, including those with mobility challenges. This aspect of the design reinforces the project's dedication to making natural experiences available to a wider audience.
Through its careful blend of modern architecture and traditional techniques, Ingo stands as a representation of respect for the cultural and ecological heritage of the UAE. The integration of viewing areas allows guests to observe local wildlife, such as flamingos, fostering a greater understanding of the delicate balance within the wetland ecosystem.
Visitors interested in the architectural details will find value in exploring the project’s plans and sections, as well as the innovative design ideas that inform its unique approach to sustainability and visitor engagement. The combination of functional spaces and thoughtful execution in the design makes Ingo a noteworthy example of contemporary architecture that aligns with its environment while serving the community. For a more comprehensive understanding of this project, interested readers are encouraged to delve deeper into the architectural designs and explore the various elements that make Ingo a vital addition to the UAE's architectural landscape.


