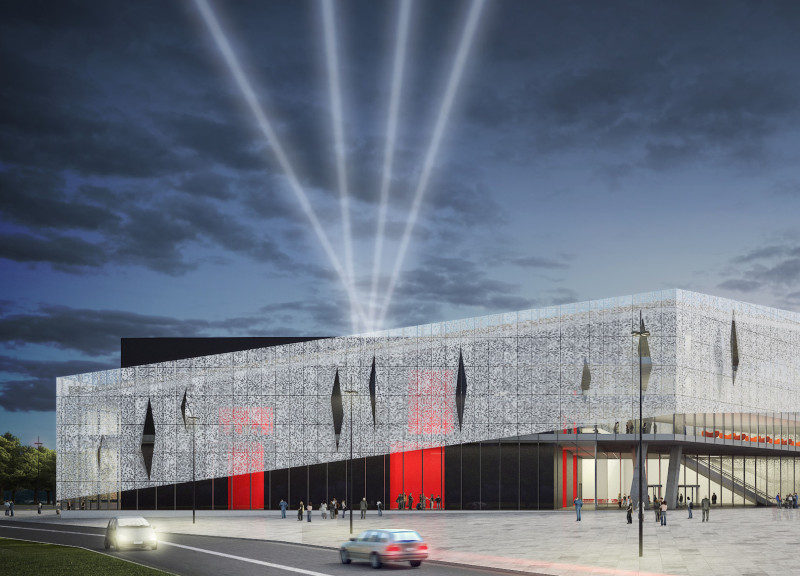5 key facts about this project
### Kip Island Auditorium Project Overview
The Kip Island Auditorium is situated on Kip Island, designed to enhance cultural and artistic engagement within the urban waterfront context. The intention behind this project is to create a dual-purpose space that serves as both an auditorium and a public venue, thereby fostering community interaction and addressing the area’s geographical and environmental characteristics.
### Spatial Configuration and Interaction
The design employs a distinctive geometric framework, resulting in varied volumetric expressions that facilitate both public and private experiences. Central to the architectural strategy is the concept of a "black box," providing versatile spaces adaptable for a range of activities. The auditorium layout prioritizes flexibility, allowing for configurations that support events from lectures to performances, while the inclusion of a public plaza encourages communal engagement at the entrance. Additionally, the building's circulation strategy integrates open spaces and clear sightlines, enhancing navigation throughout.
### Material and Environmental Considerations
A deliberate choice of materials underscores a commitment to sustainability and modern aesthetics. Structural components primarily utilize durable concrete, while glass features prominently in the façade, blurring the lines between indoor and outdoor environments. The incorporation of perforated metal panels provides shading solutions and visual complexity, contributing to the auditorium's identity. Interior wood elements foster warmth and a welcoming atmosphere in communal areas, further promoting user comfort. Energy-efficient systems, including natural ventilation and responsibly sourced materials, reflect a proactive approach to minimizing environmental impact, supporting the project's sustainability ethos.






















