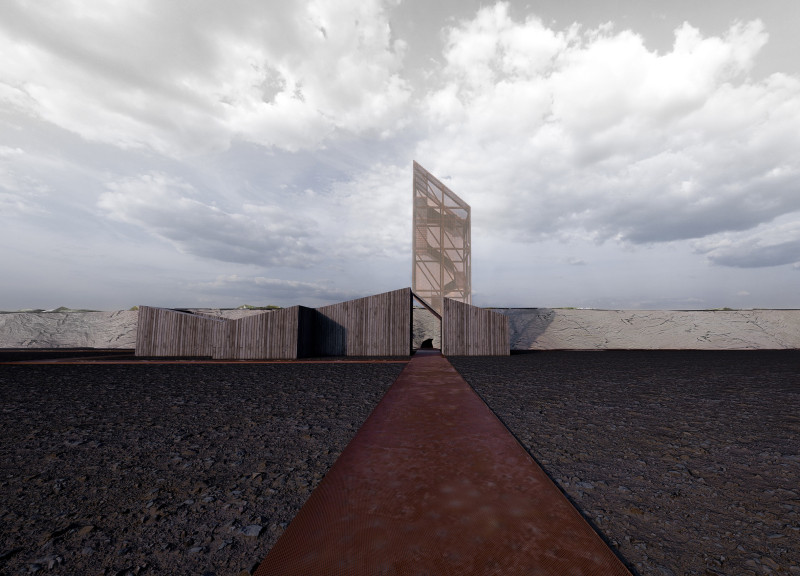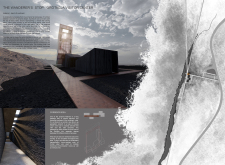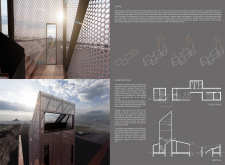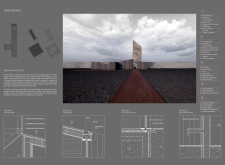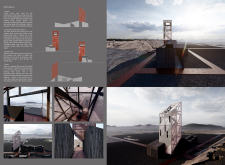5 key facts about this project
The building represents a blend of form and function, developed to provide shelter and information for visitors exploring the unique geothermal features of the area. It is ultimately designed to facilitate the experience of connection—between the people who visit and the remarkable natural surroundings. The structure serves as a waypoint for exploration, encouraging visitors to appreciate not only the vistas but also the serene beauty of Iceland's rugged terrain.
The design includes several notable elements that enhance its functionality and aesthetic appeal. At the core of the visitor center is a corridor that unifies different programmatic areas, effectively guiding visitors through spaces dedicated to information, relaxation, and observation. This design approach increases circulation efficiency while fostering a natural flow, creating an inviting environment where guests can transition smoothly from one experience to another.
Materiality plays a significant role in the project. The use of timber in the framing offers warmth and a tactile connection to nature, embodying a sense of coziness in contrast to the often harsh Icelandic weather. Corten steel is thoughtfully incorporated into the exterior, featuring perforations that allow natural light to penetrate, creating a dynamic interplay of light and shadow. This material choice not only contributes to the visual interest of the design but also aligns with the concept of revealing the geology of the region, echoing the layers found in the earth itself. Stone is utilized throughout the project, reinforcing the connection to the local context and providing a durable foundation that resonates with the geological characteristics of the landscape.
Unique design approaches are evident in the way the building interacts with its surroundings. The visitor center is not merely a structure but a reflection of the landscape's contours. The lower sections are designed to sit harmoniously with the ground, while the taller elements rise to meet the sky, inviting curiosity and exploration. Carefully designed pathways minimize ecological disturbance, responding to the need for sustainable tourism in areas of natural significance.
The elevated viewing platform incorporated in the tower offers expansive vistas, allowing visitors to engage with the breathtaking landscape in a meaningful way. It reinforces the notion of observation as a part of the experience, encouraging individuals to pause and reflect on the beauty surrounding them. The structure inherently promotes sustainability, addressing concerns related to handling increased tourist activity in environmentally sensitive locations.
"The Wanderer's Stop" is more than just a visitor center; it is a crafted experience grounded in architectural integrity and a response to its natural context. By thoughtfully considering aspects such as materiality, spatial design, and visitor engagement, the project manifests a deep respect for Iceland’s environment. Visitors are encouraged to delve deeper into the project presentation. Exploring the architectural plans, sections, and overall design will provide valuable insights into the thoughtful considerations that shaped this engaging visitor destination.


