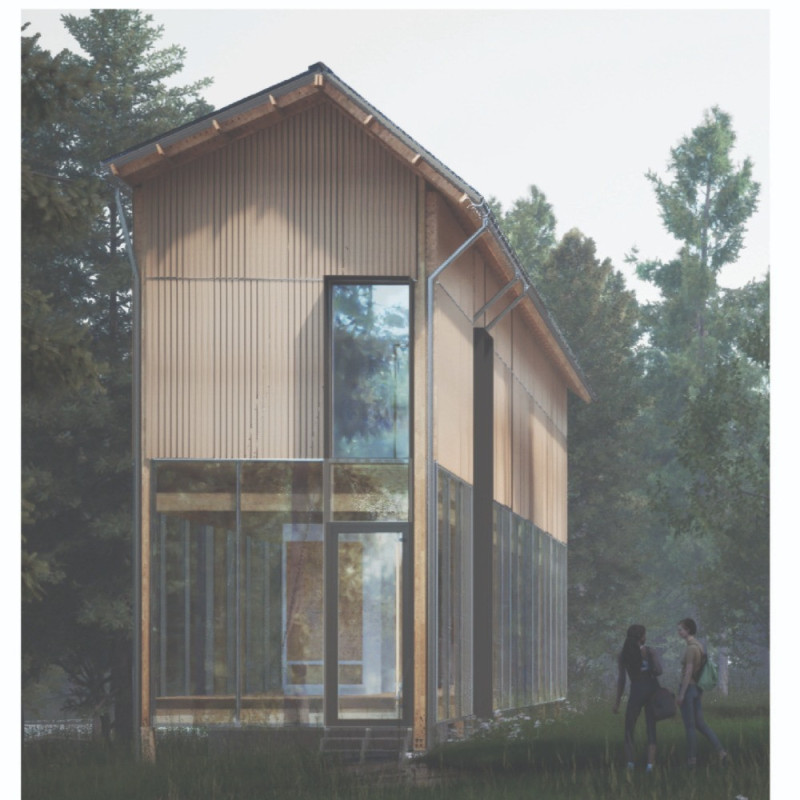5 key facts about this project
At its core, the project emphasizes simplicity and mindful living, reflecting the transformative philosophies often associated with yoga. The design is structured around the balance of private and shared spaces, allowing for individual meditation experiences and group activities. The two-level layout distinctly delineates these functions. The lower level features spacious areas intended for communal yoga sessions, gatherings, and collective meals, supporting community interaction. Expansive glass facades ensure uninterrupted views of the lush landscape, reinforcing the occupants' connection to the environment. This seamless integration fosters a tranquil atmosphere conducive to relaxation and personal exploration.
In contrast, the upper level is designed primarily for private use, consisting of individual yoga and meditation rooms. These spaces prioritize privacy and quietude while also benefiting from thoughtful architectural elements that allow natural light to permeate, creating a serene ambiance. The roof, designed to mimic the contours of the tree canopy, further immerses the spaces in the natural setting, allowing users to feel a deep connection to the surrounding woodland.
A notable characteristic of the project is its strategic selection of materials that unite aesthetic appeal with sustainable practices. The use of perforated corrugated metal and polycarbonate panels for the roof facilitates natural ventilation and light while maintaining a structural coherence. The extensive use of timber in walls and floors evokes a sense of warmth and familiarity, aligning with the overall ethos of the project. This choice of materials is not only visually pleasing but also environmentally conscious, as they enhance the building's sustainability profile and minimize its ecological footprint.
Unique design approaches highlight both functionality and thoughtfulness in spatial organization. Adaptable spaces are a key element of the architectural concept, where rooms can transition from private to communal use as needed. The kitchen space functions as a communal gathering point, reflecting the importance of shared experiences in the retreat’s philosophy. This dual-purpose design encourages collaboration and strengthens the community among residents and visitors.
Additionally, the project incorporates a rainwater harvesting system that captures and recycles water, underscoring a commitment to ecological sustainability. By integrating such features, the design not only responds to immediate user needs but also addresses broader environmental concerns, illustrating a deep respect for the surrounding ecosystem.
Overall, the architectural project in Juque is a well-considered design that prioritizes both personal and communal experiences. By creating a space that harmonizes with its natural surroundings while addressing the needs of users, it sets a standard for future architectural endeavors in wellness environments. The thoughtful integration of materials, flexibility of spaces, and commitment to sustainability represent a mature understanding of modern architectural practices. For those interested in exploring innovative architectural ideas and details, reviewing the architectural plans, sections, and overall designs of this project will provide significant insights into its comprehensive approach and functional aesthetics.


























