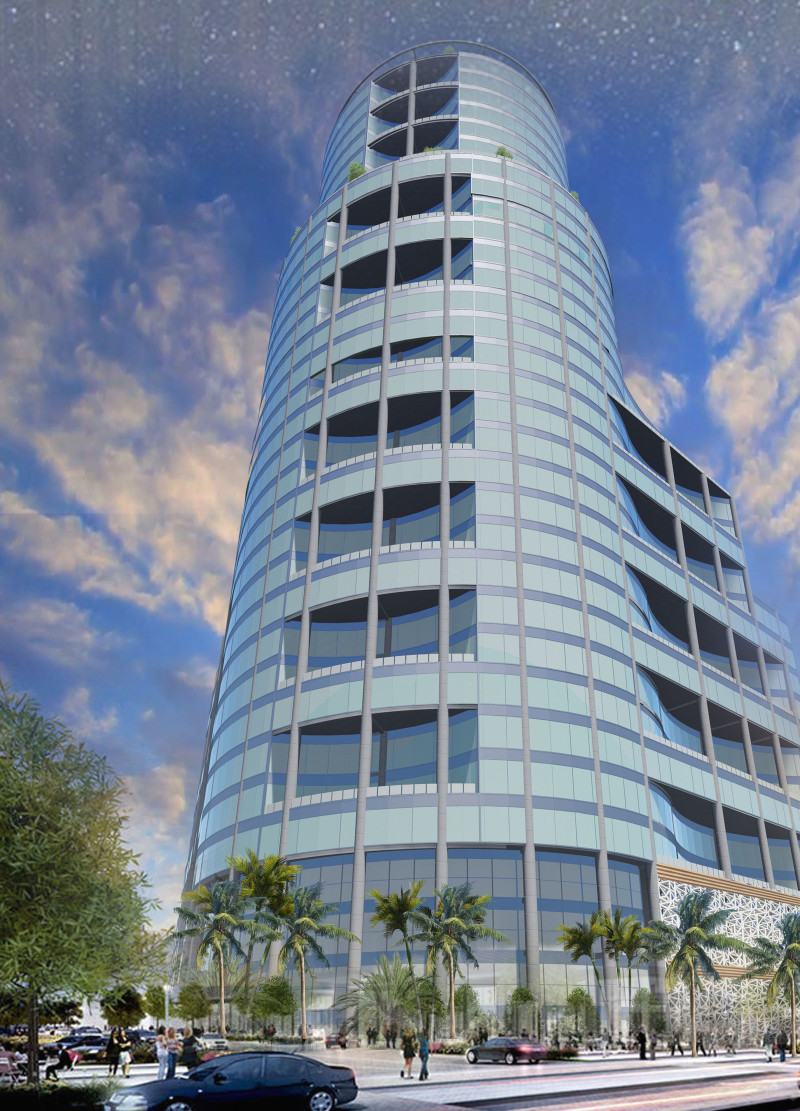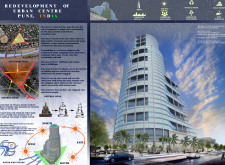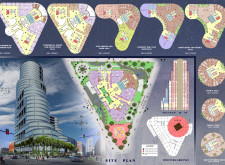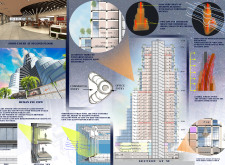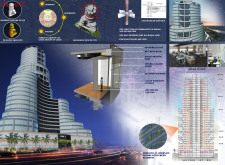5 key facts about this project
This project represents an innovative approach to urban redevelopment, where the focus lies in creating a welcoming environment that encourages interaction and engagement among residents, businesses, and visitors alike. The architecture responds to the triangular site, optimizing the available footprint and allowing for a dynamic spatial configuration that enhances accessibility and visibility. Each element of the project is intentionally designed to serve specific functions while promoting a sense of connectivity and fluid movement, essential for an effective urban center.
The facility encompasses significant features ranging from retail shops to food courts and corporate offices. Spanning a generous area, the commercial spaces are thoughtfully arranged to attract foot traffic and foster community interaction. The food court is situated strategically on the second floor, ensuring it serves as an inviting space for dining and relaxation, further enhancing the user experience. Above this, flexible office spaces cater to the demands of a modern workforce, adaptable to varying tenant requirements. Additional amenities such as gyms and banquet facilities contribute to a holistic approach to urban living, making the center a one-stop destination for various activities.
Unique design approaches characterize this architectural project, specifically in how it harmonizes functionality with aesthetic appeal. The facade is designed with double glazed glass and aluminum framing, striking a balance between transparency and privacy, allowing natural light to permeate the interior while minimizing energy consumption. The use of perforated Corian panels not only adds a modern touch but also serves critical functions in regulating temperature and ensuring energy efficiency, echoing contemporary sustainability practices.
Moreover, the architectural detailing involves elements such as solar shading films and green terraces that further enhance the building’s sustainability. These features reflect a commitment to reducing the ecological footprint while creating enjoyable environments for occupants. Rainwater harvesting systems are integrated into the design, ensuring efficient resource use and demonstrating a proactive approach to urban environmental challenges.
The overall silhouette of the building is characterized by a tapering form that captures the eye, contributing positively to the skyline of Pune. This design decision is not merely aesthetic; it also incorporates resilience measures against lateral forces, ensuring safety and stability in a region affected by various climatic conditions.
This project is a testament to thoughtful urban planning and architectural innovation, embodying a vision that respects traditional values while embracing modern needs. The deliberate choice of materials supports both function and form, instilling durability and elegance throughout the structure.
For those interested in exploring the nuances of this architectural endeavor, detailed insights can be gained by reviewing the architectural plans, sections, and designs associated with the project. The careful attention given to each aspect of the design not only reflects an understanding of architectural principles but also showcases a deeper commitment to creating spaces that foster community, sustainability, and a sense of identity within the vibrant fabric of Pune. Engaging with the complete project presentation will provide a comprehensive understanding of its objectives, functions, and architectural ideas, revealing the intricate layers of thought behind this noteworthy development.


