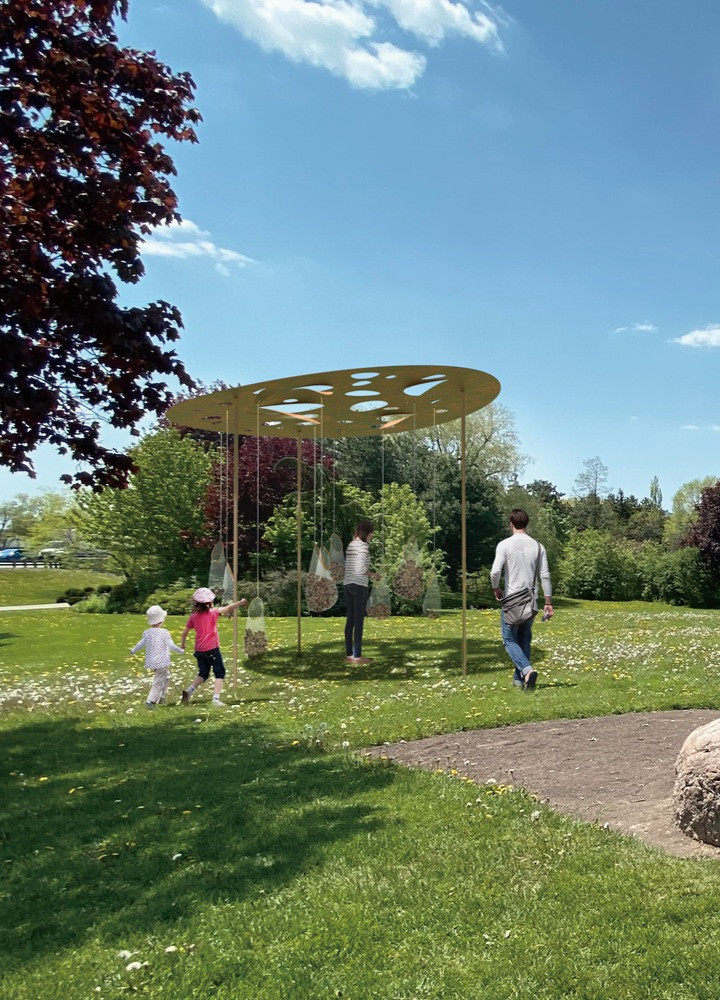5 key facts about this project
The primary function of this architectural project is to serve as both a space for reflection and a mechanism for engaging with nature. It encourages visitors to gather fallen pine cones, transforming a simple act into a meaningful interaction that signifies the cycles of life and death. The design seeks to provide a sanctuary for contemplation, allowing individuals and families to engage in an activity that honors both memory and nature in a profound yet accessible manner.
Key elements of the project include a sculptural canopy that is thoughtfully designed with perforations, echoing shapes found in natural formations. This canopy stands approximately 3.7 meters in diameter and 3 meters in height, offering an inviting shelter that fosters comfort and tranquility. Supported by slender metallic columns, the structure creates an airy presence that emphasizes lightness while maintaining structural integrity. This thoughtful design element reflects the delicate balance between memorialization and celebration of life, encouraging a sense of hope even amid loss.
The installation incorporates hanging nets that function as receptacles for the collected pine cones. These nets have been designed to gently sway, enhancing the interaction process and providing an engaging tactile experience for visitors. As individuals lean in to gather the pine cones, they are invited to immerse themselves not only in the physical space but also in the deeper metaphorical connections present in the act of gathering.
The materiality of the project plays a significant role in conveying its overall message and aesthetic. The use of rusty and glacial copper symbolizes the dual nature of memory—one that acknowledges the past while looking toward the future. These contrasting finishes serve to remind visitors of the beauty that can arise from transformation and the natural aging process. Additionally, the structural components, including steel wire and mesh, add both strength and delicacy to the design, ensuring that the installation not only meets practical needs but also aligns with its conceptual intentions.
One of the unique design approaches taken in this project is the emphasis on transforming traditional notions of memorials into participatory experiences. By shifting focus from static remembrance to active engagement, the design fosters a communal atmosphere, inviting families and friends to share in the act of gathering and reflecting. This intentional design decision enhances the installation's ability to create connections between individuals and the environment, as well as among one another.
The project stands as an exemplary model of how architecture can bridge the gap between emotion and nature, offering a space that resonates on multiple levels. Its thoughtful layout encourages exploration and connection, not only with one's surroundings but also with the broader themes of life and existence. Visitors are inspired to contemplate their relationship with nature and the memories that shape their lives.
For those interested in diving deeper into the architectural aspects of this project, reviewing the architectural plans, sections, designs, and ideas will provide further insights into its intricacies and compelling narrative. "Dear, The Innocent" offers an opportunity for renewed engagement with both the physical and conceptual aspects of memorialization, and it stands as a powerful testament to the ability of architecture to facilitate reflection and connection within the natural world. Explore the project presentation to uncover more about this thoughtfully crafted installation and its unique approach to intertwining architecture, nature, and memory.


























