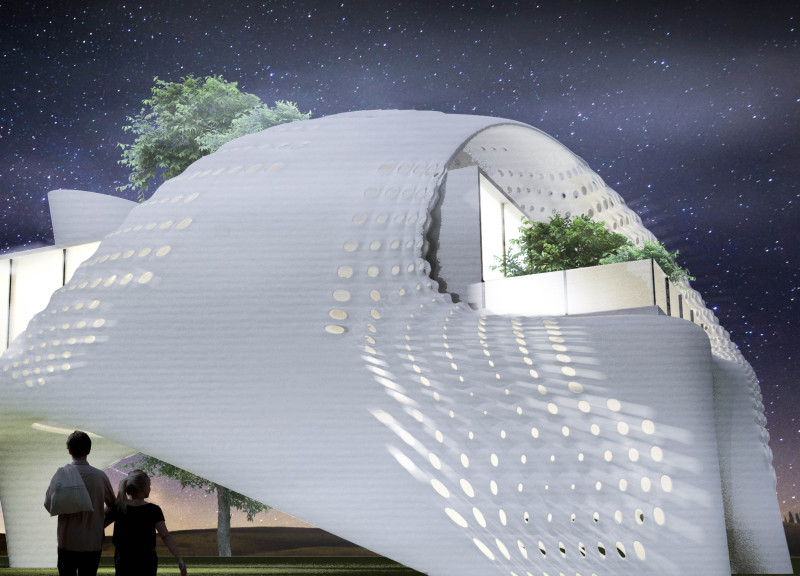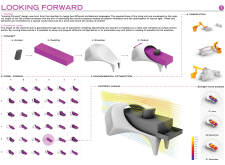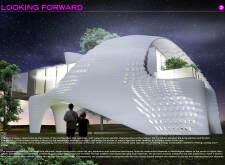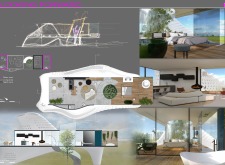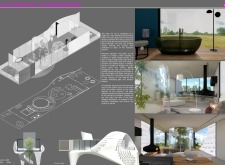5 key facts about this project
The architectural design effectively employs a blend of traditional and avant-garde styles, exhibiting both rigidity and organic forms. This juxtaposition is central to its identity and functions as a visual and experiential invitation for the inhabitants and visitors alike. The primary living unit is contained within a square block, a familiar form that resonates with traditional architecture, while the enveloping structure showcases a more fluid, rounded exterior. This design approach fosters a sense of openness and accessibility, encouraging a dialogue between the built environment and nature.
Central to the project’s function is the thoughtful circulation design. Accessibility is enhanced by a tubular cavity that acts as a pivot point, ensuring a seamless flow from the entrance through to various living zones and extending outward to outdoor spaces. This design element not only augments the user's experience but also integrates the architecture with the surrounding landscape, promoting a lifestyle that embraces both private and communal activities.
Materiality plays a crucial role in the realization of the project's vision. The use of 3D-printed concrete allows for intricate details that would be difficult to achieve with traditional construction methods, while also minimizing material waste. Large expanses of glass are incorporated to maximize natural light and offer ample views of the surroundings. Additionally, steel is used as a primary structural component, providing the necessary strength to support the unique architectural forms. The project emphasizes the use of local materials, aligning with contemporary sustainability practices and reducing the environmental impact of transportation.
A notable aspect of the design is its dedication to environmental performance. The project utilizes passive solar design principles, enhancing natural ventilation and sunlight exposure while reducing energy reliance. The strategically placed openings in the structural envelope allow for optimal airflow, ensuring a comfortable living environment year-round. These considerations not only enhance occupant well-being but also reflect a commitment to sustainable architecture—an increasingly essential factor in modern design.
The unique design approaches employed in "Looking Forward" draw from parametric modeling techniques, allowing for an exploration of multiple configurations and outcomes. This advanced architectural process aids in refining the project’s form to best respond to both aesthetic and functional requirements. The result is a living space that is not only visually captivating but also thoroughly practical, adaptable to the varied needs of its occupants.
In considering the overall impact of the project, it becomes evident that "Looking Forward" is a meaningful exploration of contemporary architectural practices. By embracing the principles of sustainability, functional design, and aesthetic innovation, this project effectively captures the essence of modern living while prioritizing environmental responsibility.
For a closer look at this thoughtful architectural endeavor, readers are encouraged to explore the project presentation, which includes detailed architectural plans, architectural sections, and a deeper look at the architectural ideas that define "Looking Forward." Engaging with these elements will provide valuable insights into the project’s design philosophy and execution.


