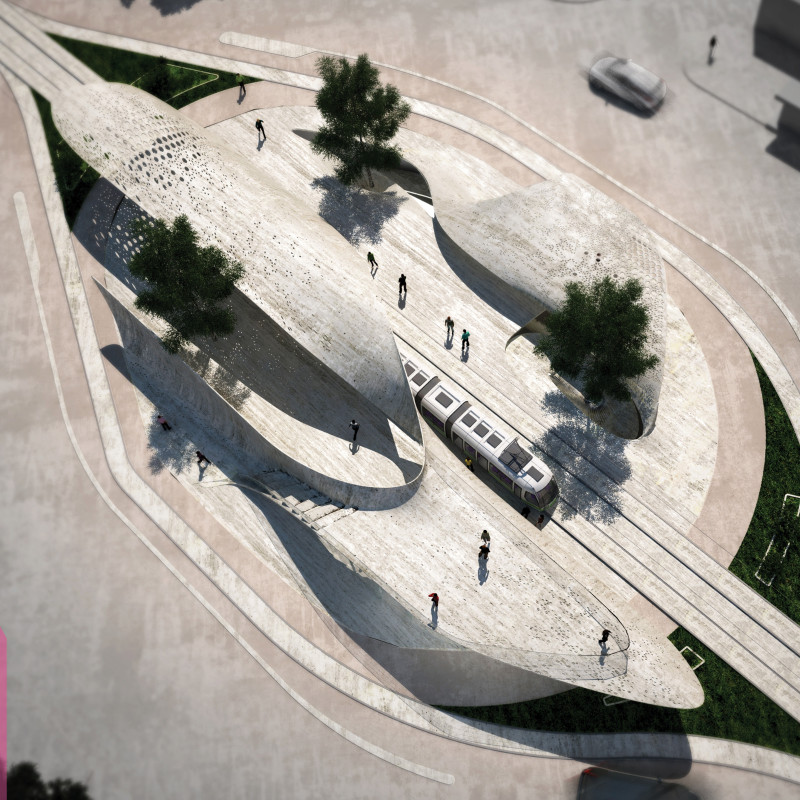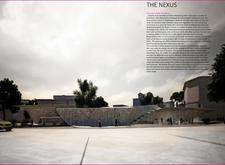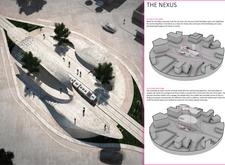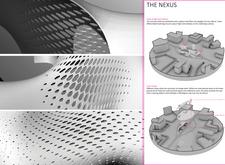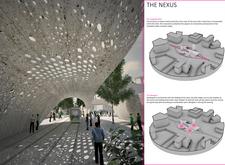5 key facts about this project
The Nexus was conceived with the intent to function as more than just a transit point. It is designed to address the needs of a diverse user base, including commuters, visitors, and local residents. By incorporating a series of interconnected spaces, the project facilitates various activities, ranging from quick transit to leisurely social interactions. This focus on multifunctionality transforms The Nexus into an important landmark within the urban fabric, enhancing both utility and accessibility in a busy metropolis.
Central to the design are the three distinct shells that make up the overall structure. Each of these shells plays a specific role in the functionality of the design. The top shell is primarily focused on providing shelter and guiding pedestrian flow, ensuring a smooth transition for users as they navigate the space. The middle shell acts as a transition zone, featuring access to amenities such as cafes, creating an inviting atmosphere for individuals looking to pause before continuing their journey. Finally, the bottom shell incorporates multipurpose spaces, including conference rooms, that cater to both commuters and community gatherings, reinforcing the idea that transportation hubs can also function as social spaces.
Materiality plays a critical role in The Nexus, with a strategic selection that reflects both aesthetic and functional considerations. The primary use of concrete not only provides structural integrity but also creates a textured surface that adds depth to the visual narrative of the design. Reinforced steel is effectively utilized to support the weight of the shells, allowing for sleek profiles that challenge traditional building forms. The incorporation of sheet metal enhances detailing, offering a modern finish that complements the overall appearance.
One of the unique design approaches of The Nexus is its careful consideration of light and shadow. The perforated concrete shells allow natural light to filter through, creating dynamic visual patterns that shift throughout the day. This approach enriches the internal experience, making each visit an engaging interaction with the space. Additionally, accessibility has been prioritized in the design, with level changes including ramps that provide seamless transitions between different areas. This thoughtful arrangement encourages inclusivity, making it easy for all individuals, regardless of mobility challenges, to navigate the facility.
The Nexus stands out for its deliberate integration with the surrounding urban environment. Positioned strategically along a main tram route, the design not only accommodates pedestrian traffic but also enhances the overall connectivity within the city. This alignment with public transportation lines highlights the project’s pivotal role in facilitating urban mobility, providing a functional bridge between various modes of transport.
Furthermore, the thermal management capabilities of The Nexus have been carefully crafted to respond to the natural climatic conditions, ensuring a comfortable environment for users throughout the day. The design leverages thermal mass to regulate temperature while providing shaded areas where necessary, exemplifying a sustainable approach to modern architectural practice.
In summary, The Nexus is a contemporary architectural project that skillfully combines transportation efficiency with community engagement. Its design reflects an understanding of the needs of urban life while challenging traditional notions of transit spaces. By focusing on multifunctionality and integrating thoughtfully selected materials and innovative design strategies, The Nexus offers a compelling model for future urban developments.
For those interested in exploring further, reviewing the architectural plans, sections, designs, and ideas of The Nexus can provide deeper insights into the intricacies of this thoughtful project.


