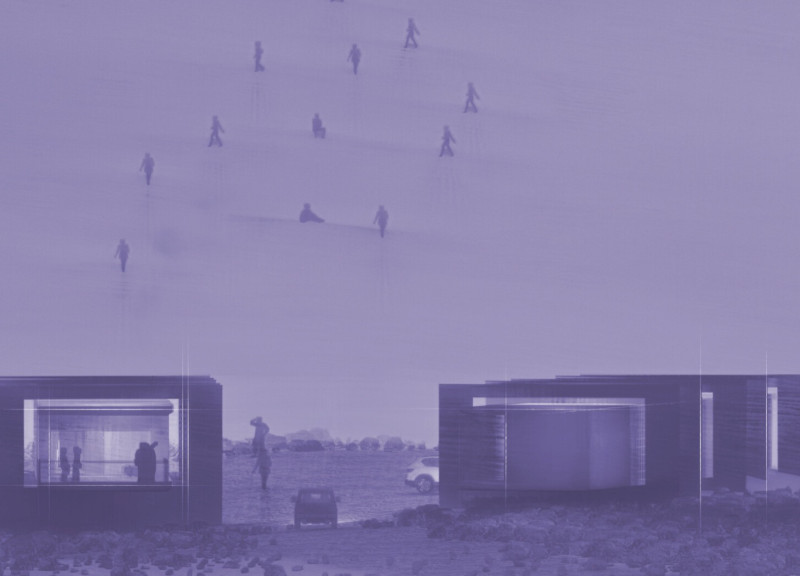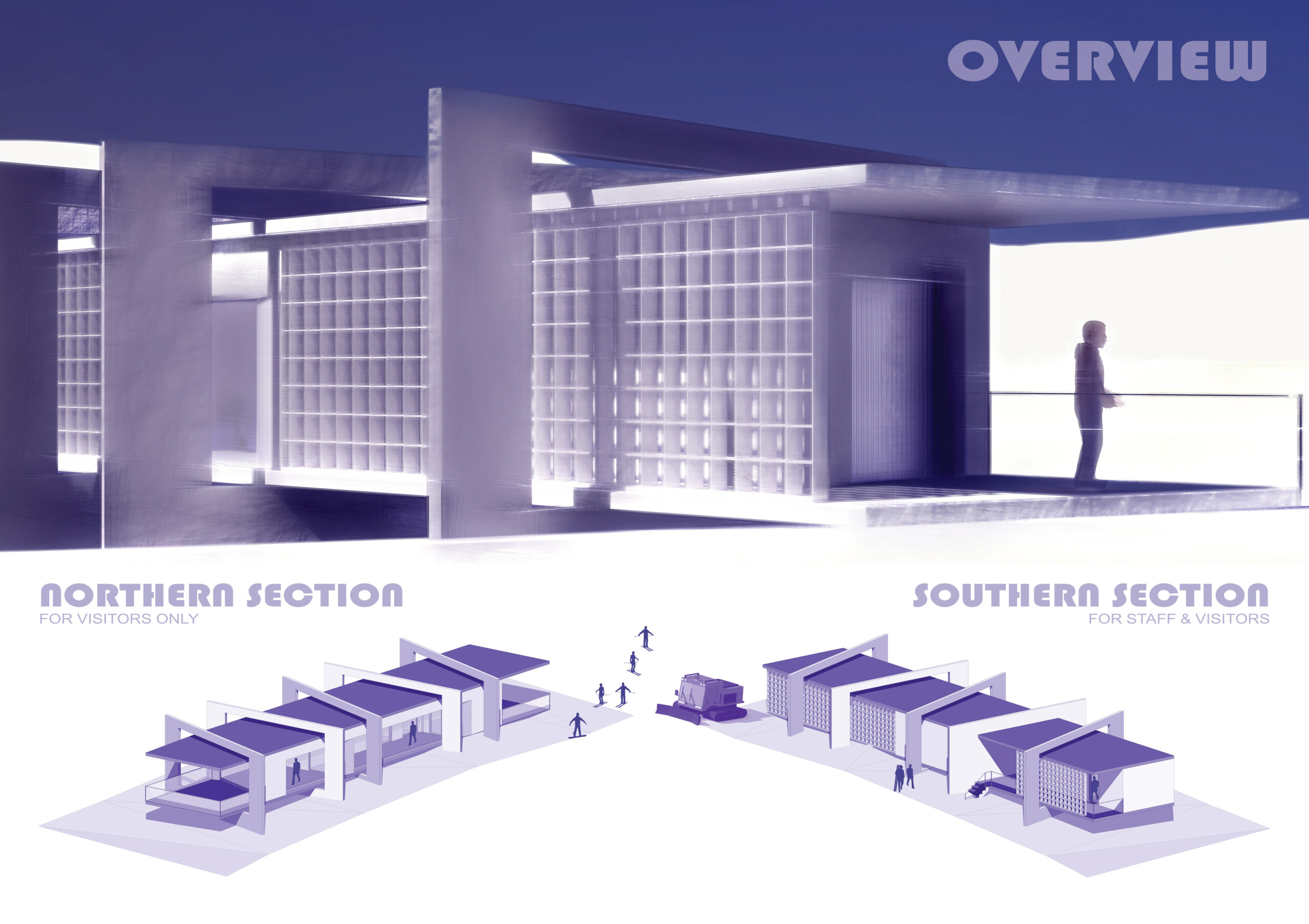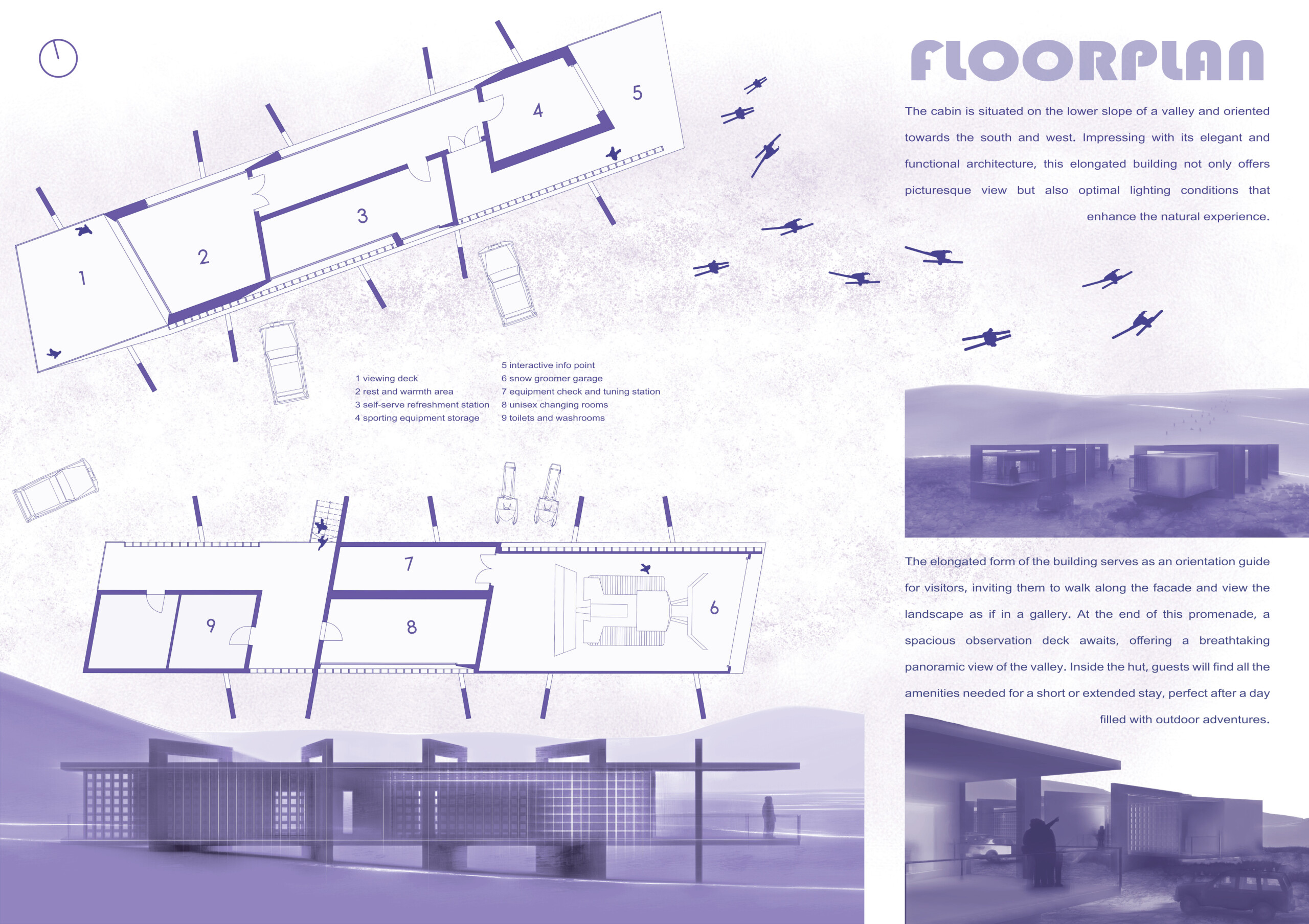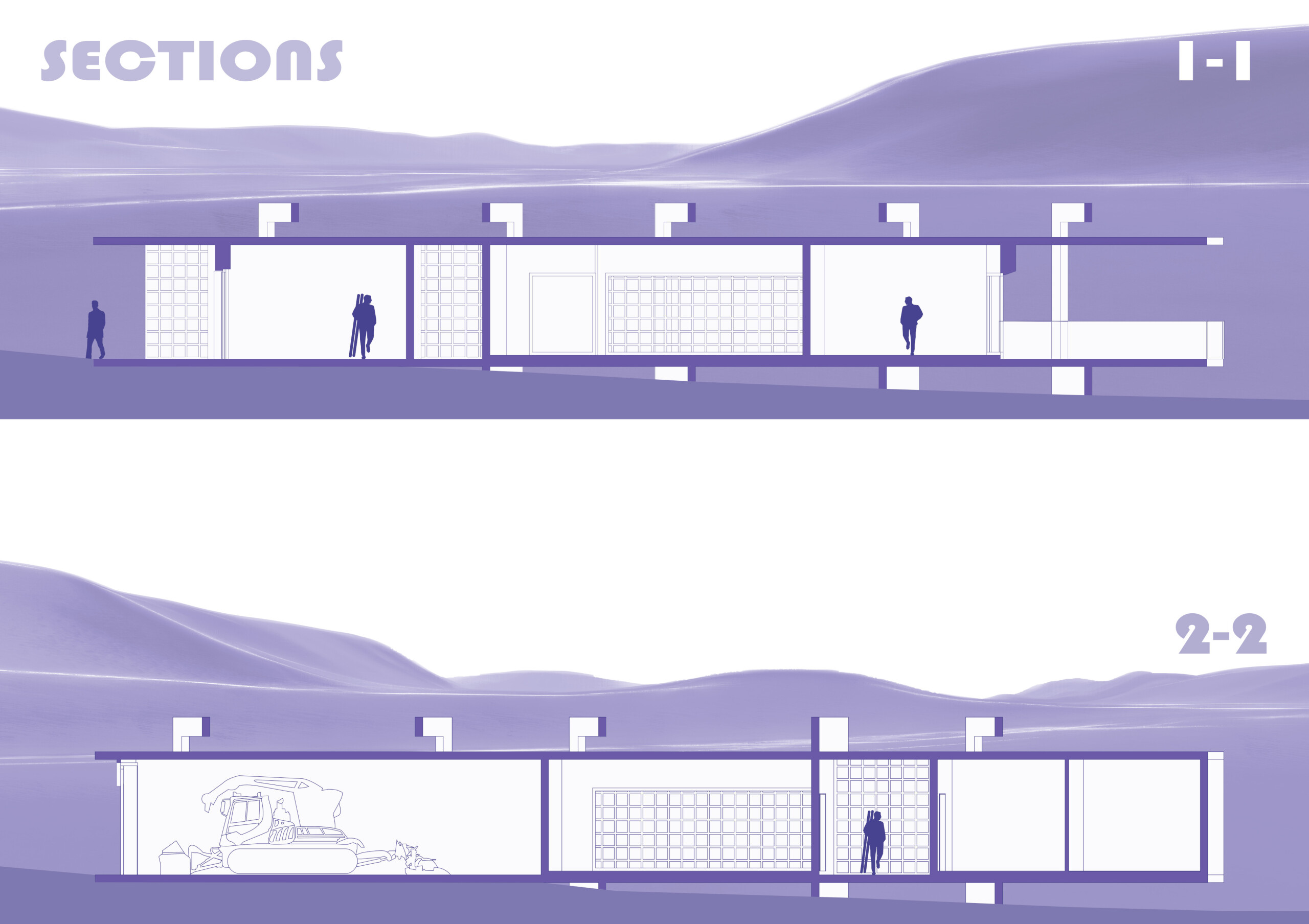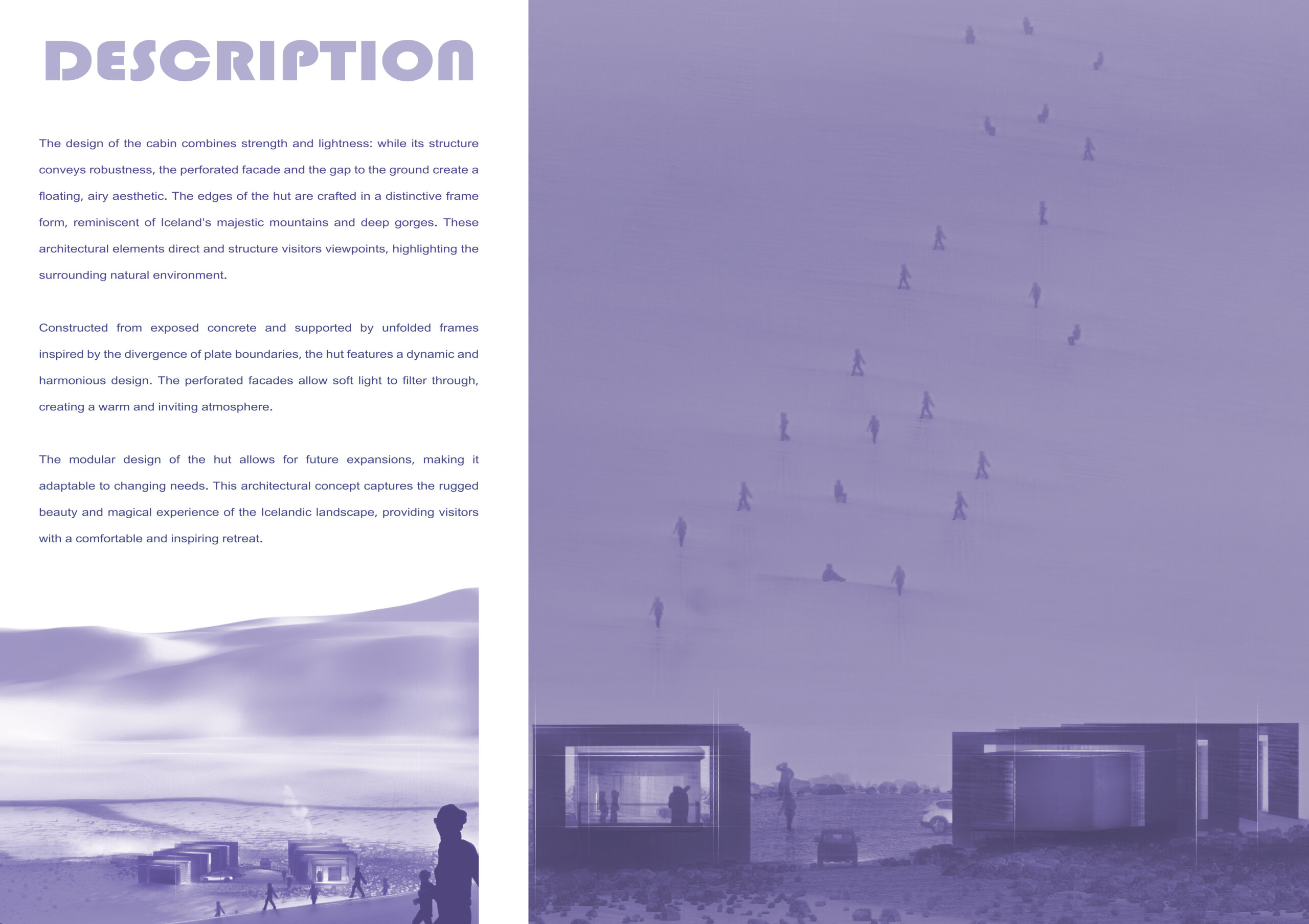5 key facts about this project
The primary function of the visitor center is to accommodate and inform visitors about the rich wilderness of Iceland. It acts as a hub for various outdoor activities, offering essential services such as rest areas, refreshment stations, and equipment storage. The layout of the center has been carefully organized to optimize flow and accessibility, ensuring that all areas are user-friendly. The northern section of the building is designed for visitor interaction, while the southern section accommodates operational spaces for staff, thereby facilitating smooth functionality.
A distinctive aspect of this design is its focus on seamlessly integrating the architecture with the existing topography. The elongated shape of the building enhances the connection to the surrounding valley, providing a framework that encourages visitors to engage with the scenic views that define Iceland's landscape. The use of exposed concrete as the primary building material not only ensures durability against the harsh climate but also embodies a raw elegance that reflects the geological character of the region. Moreover, the incorporation of perforated panels allows for natural light to permeate the interiors, creating a warm and inviting atmosphere while casting artistic shadows that change throughout the day.
Unique design approaches have been employed in this project, particularly through the incorporation of modular design principles. This flexibility in structure allows for future expansions or modifications, ensuring the building meets the evolving needs of its users without compromising on its aesthetic integrity. The design also emphasizes functionality through various dedicated zones, such as the viewing deck that offers expansive vistas of the surrounding landscape, providing a space for reflection and appreciation of nature. Rest areas are designed to accommodate visitors after their outdoor excursions, creating a comfortable environment for relaxation and social interaction.
The visitor center stands out not only for its responsiveness to the landscape but also for its commitment to sustainability. By utilizing locally sourced materials and eco-friendly construction techniques, the building aligns with the principles of modern architectural practices, emphasizing responsible stewardship of the environment. The architectural ideas presented in this design seek to foster a sense of community among users while respecting and celebrating the natural world.
As you delve deeper into the project's architectural plans, architectural sections, and architectural designs, you will gain a richer understanding of the thoughtfulness and purpose that inform this visitor center. The architectural details showcase a nuanced approach to blending structure with the environment, making this project a crucial addition to Iceland's landscape. For a more comprehensive exploration of the design and the philosophy behind it, consider reviewing the project presentation to uncover the intricacies of this remarkable endeavor.


