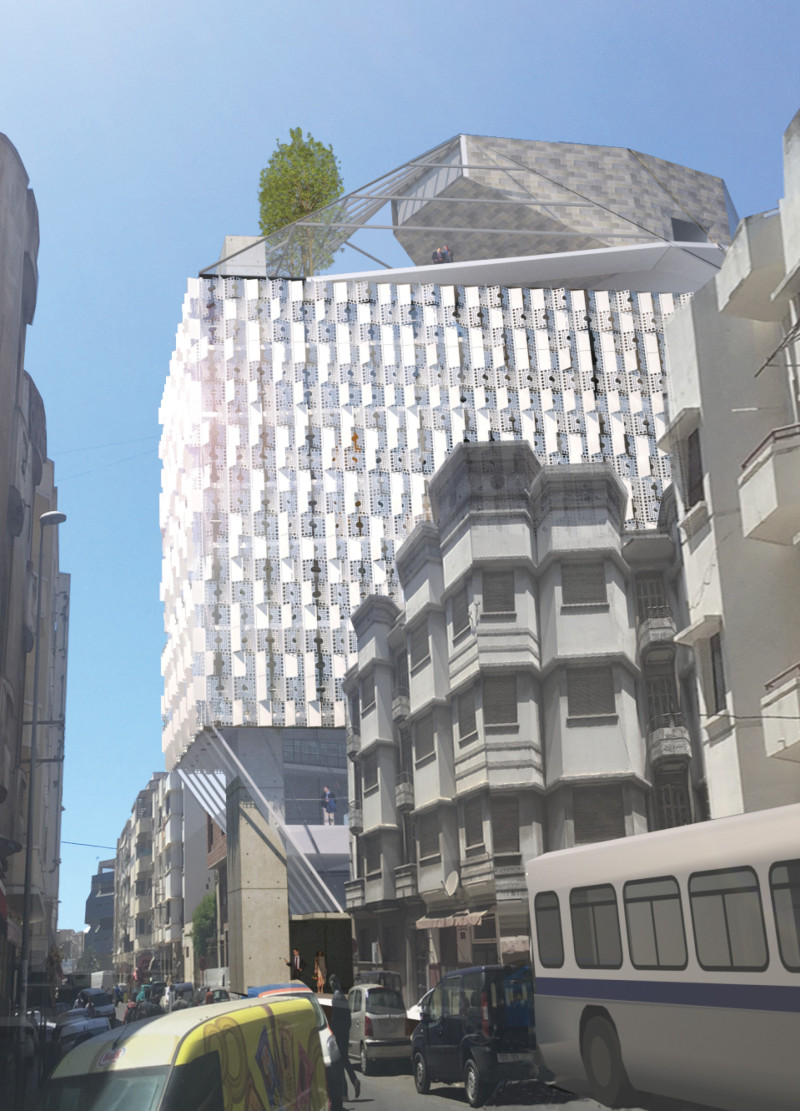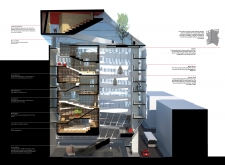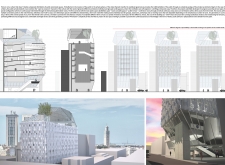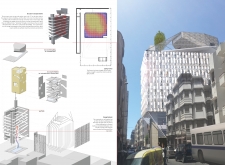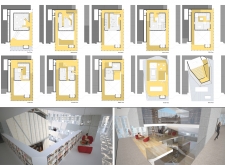5 key facts about this project
At its core, the library is designed to accommodate a diverse range of activities, making it a vital resource for the community. Featuring various spaces dedicated to learning, collaboration, and relaxation, the project recognizes the importance of flexibility in architectural design. The layout includes conference rooms, classrooms, and accessible areas that cater to all users, enhancing the overall library experience. This thoughtful organization of spaces encourages both individual study and group interactions, allowing visitors to fulfill different purposes within a single environment.
The architectural design emphasizes transparency and openness, with a glass facade that allows natural light to permeate the interiors while creating a visual connection to the surrounding urban landscape. This feature not only enhances the aesthetic appeal of the structure but also symbolizes the accessibility of knowledge. The thoughtful placement of windows and openings facilitates a constant exchange between indoor and outdoor environments, inviting the community to engage with the library effortlessly.
Materiality plays a crucial role in defining the character of the building. The use of concrete panels as external cladding offers both durability and a contemporary visual style, enriched by decorative perforations that filter light. Internally, laminated wood is employed extensively to create warm and inviting spaces, providing a contrast to the robust exterior while enhancing acoustics and comfort. The incorporation of aluminum details further exemplifies the integration of modern materials, allowing for design elements that respond to environmental factors and optimizing energy efficiency.
Unique design approaches are evident throughout the project, particularly in how spaces are interconnected yet distinct. The library is conceived as a "shell" that houses knowledge, embodying the idea of layering information and resources. The inclusion of a bar/lookout area promotes social interaction and informal gatherings, encouraging visitors to use the library as a community hub. This aspect reflects a broader understanding of how libraries can serve as places for connection, creativity, and cultural exchange.
The project also prioritizes sustainability, incorporating strategies for natural ventilation and daylighting to minimize energy consumption. These initiatives not only address environmental concerns but also enhance the user experience, creating a comfortable atmosphere that can adapt to various needs throughout the day. This attention to ecological impact, combined with thoughtful architectural design, enhances the library's role as a responsible and responsive community resource.
In summary, this architectural library project represents a significant shift in how we think about library spaces in contemporary society. By fostering interaction, flexibility, and accessibility, the design embodies the essence of a modern library while addressing the needs of the community. Readers are encouraged to explore the project presentation further to gain deeper insights into its architectural plans, sections, designs, and innovative ideas, which illustrate the thoughtful considerations made throughout this engaging architectural endeavor.


