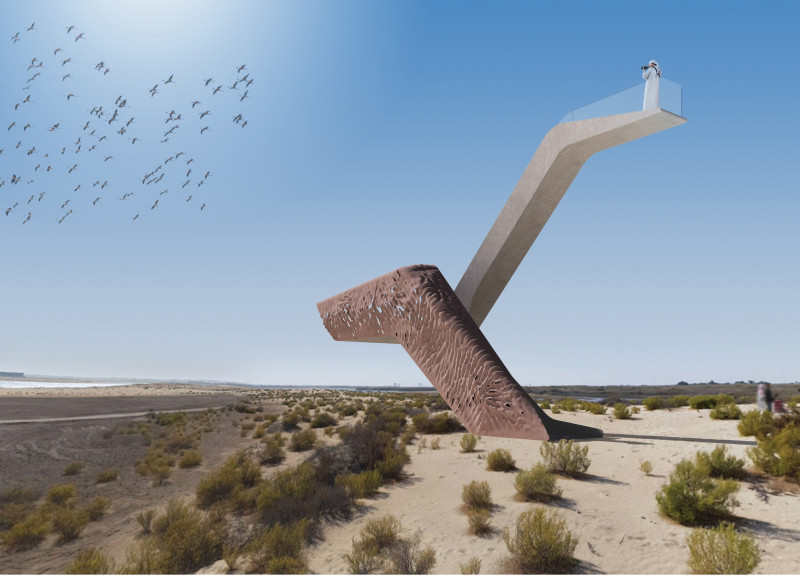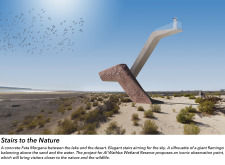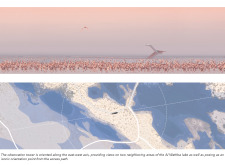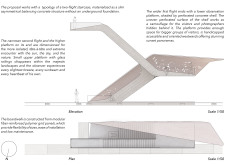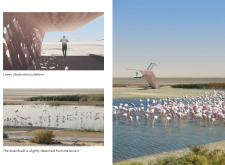5 key facts about this project
At its core, the design represents a bridge between people and nature, specially crafted to draw attention to the wetland's ecological significance. The central element of this design is a dual-flight staircase, which operates not only as a physical structure but also as an immersive observation platform. This ingenious architectural solution allows visitors to ascend above the wetland, providing panoramic views that encourage a deeper appreciation of the surrounding landscape.
The staircase is designed with two main observation platforms. The lower level caters to larger groups, enabling multiple visitors to gather and explore the wetland's diverse avian life, while the upper level offers a more intimate and elevated experience, making it suitable for quiet reflection and personal engagement with nature. This tiered approach optimizes the interaction between visitors and the ecosystem, fostering educational opportunities within an aesthetically pleasing environment.
Unique design features also enhance the project’s connection to nature. The use of a perforated concrete shell is instrumental in defining the upper platform. This material not only provides structural stability but also serves as a shading device that filters sunlight and creates a dynamic play of light and shadow. Its perforated quality fosters a subtle camouflage effect, allowing visitors to observe wildlife discreetly without disturbing their natural behaviors.
The materials selected for this project reflect a commitment to sustainability while maintaining an elegant aesthetic. Concrete forms the foundation, providing long-term durability and strength. Complementing this, fiber-reinforced polymer grid panels contribute a lightweight yet robust option for the boardwalk, ensuring minimal disruption to the surrounding landscape during installation and use. The use of glass railings further supports safety while preserving unobstructed views of the wetland.
The overall architectural language of the "Stairs to the Nature" project is characterized by its organic forms and respectful alignment with the landscape. The staircase design emerges gracefully from the ground, symbolizing a harmonious relationship between the built and natural environments. Its positioning strategically along the east-west axis enhances visitors' experiences by optimizing exposure to daylight and maximizing the visual engagement with the local flora and fauna.
The project stands out for its innovative approach to integration with the site. By elevating the visitor experience while enshrining the principles of ecological stewardship, the design creates an iconic landmark that inspires exploration and curiosity in the natural world. The architectural narrative highlights the importance of conserving local ecosystems, asserting that such spaces are essential for fostering awareness and appreciation of the environment.
This comprehensive design and the thoughtful selection of materials, layout, and function make "Stairs to the Nature" not merely a staircase but a comprehensive architectural response to the needs of the Wetland Reserve. Its inventive character demonstrates the potential for architecture to enhance our relationship with nature while offering educational experiences that will resonate with all who visit. Readers interested in further exploring this innovative project are encouraged to review the architectural plans, sections, and associated designs for deeper insights into the thought processes and ideas that shaped this engaging architectural endeavor.


