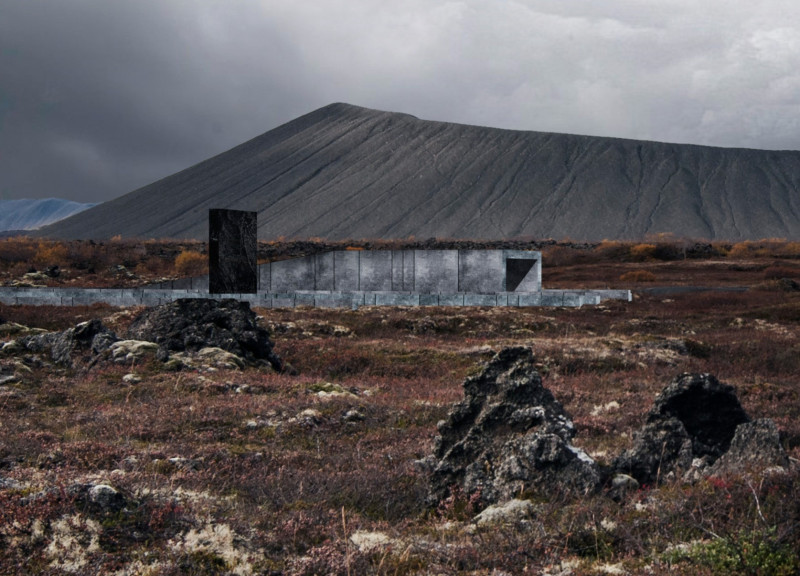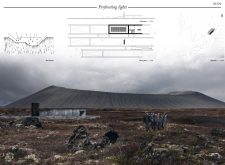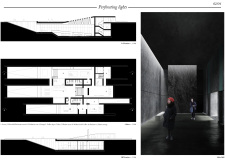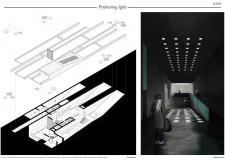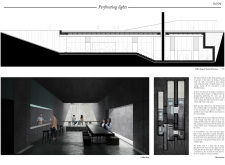5 key facts about this project
At its core, the project represents a dialogue between the built environment and nature. The design carefully considers aspects such as light penetration, spatial arrangement, and material choice to enhance user experience while respecting the ecological integrity of the site. The structure functions as a multi-purpose facility, likely combining exhibition spaces, gathering areas, and service zones that cater to both residents and visitors.
The main hall forms the nucleus of the design, providing an open and inviting space that facilitates movement and interaction. This area is characterized by high ceilings adorned with perforated panels that allow natural light to flood in, creating dynamic patterns that shift throughout the day. This thoughtful use of light not only brightens the interior but also serves to connect the occupants with the changing nature outside.
Adjacent to the main hall are dedicated exhibition zones designed to showcase various displays. The flexibility of these spaces allows for adaptability, accommodating a range of functions from informative exhibitions to community events. The layout encourages exploration, drawing visitors through the building while maintaining a sense of cohesion with the overall design philosophy.
A coffee shop integrated into the design further enhances the functionality of the project, providing a social hub for individuals to gather, reflect, and engage with others. The selection of materials used, including concrete, steel, glass, and wood, plays a critical role in establishing the project's character. Concrete and steel lend structural integrity, while wood introduces warmth and textural contrast, contributing to a balanced atmosphere.
The architectural design also addresses practical needs, such as efficient staff access, which is seamlessly integrated into the spatial layout. This ensures that operational aspects do not detract from the visitor experience, maintaining harmony between service and enjoyment.
One of the unique approaches utilized in this project is the focus on the interplay of light and shadow, achieved through thoughtfully designed perforated surfaces. These elements create an ever-changing sensory experience as visitors traverse the space. The architecture encourages a nuanced interaction with sunlight, illustrating how natural phenomena can enhance architectural experiences.
In summary, "Perforating Lights" is an architecture project that successfully merges functionality, aesthetic appeal, and environmental consideration. It stands as a testament to thoughtful design that prioritizes user experience while remaining sensitive to its ecological surroundings. For a deeper understanding of the architectural plans, sections, and overall design, interested readers are encouraged to explore the project presentation for further details.


