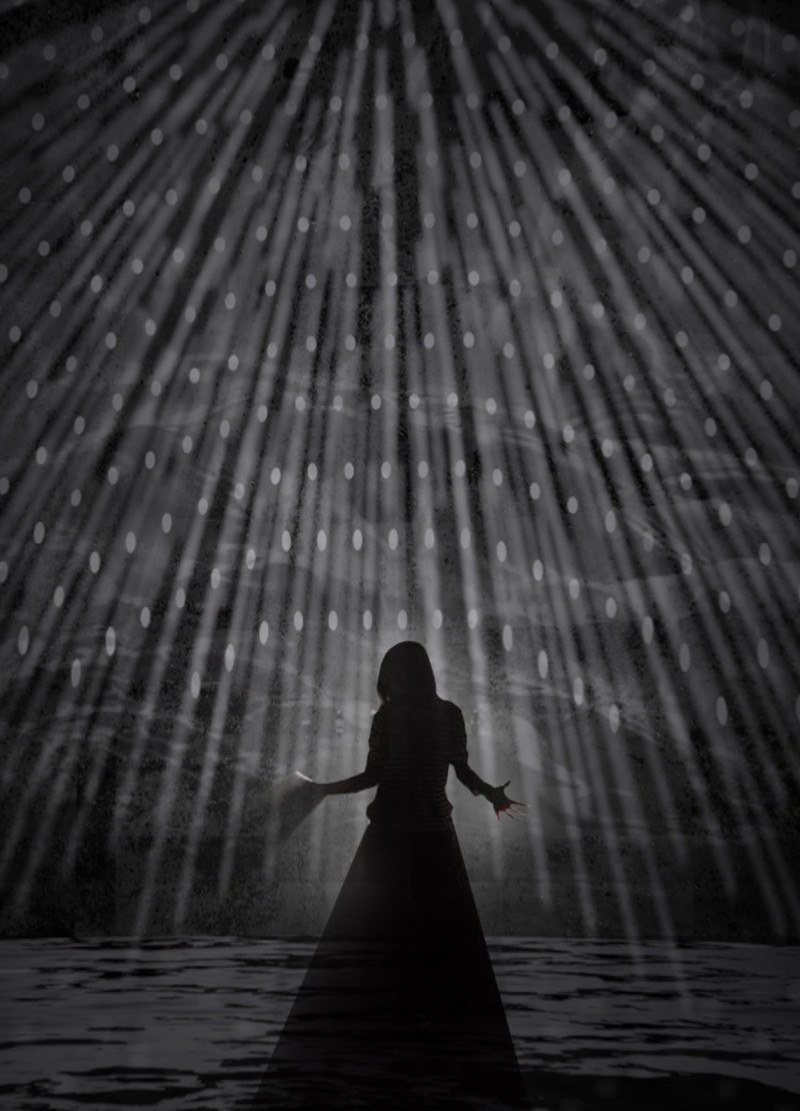5 key facts about this project
The dome stands out as not only a structural element but also as a symbol of inclusivity and community engagement. Its round form invites people to gather and interact, making it an ideal venue for diverse activities, whether they be cultural events, workshops, or quiet moments of reflection. This multifunctionality allows the architecture to serve a variety of purposes, enhancing the social fabric of the area. The choice of materials plays a vital role in achieving this vision; the use of concrete provides durability, while steel could be incorporated into the structural framing, offering strength and flexibility.
One noteworthy aspect of the project is the innovative use of light. The dome’s design incorporates perforated surfaces that allow natural light to penetrate the interior, creating an interplay of shadows and illumination throughout the day. This not only enhances the aesthetic appeal but also promotes a dynamic atmosphere that evolves over time. The attention to lighting underscores the role of architecture in shaping human experiences, guiding visitors through a journey of discovery as they move through different spaces.
The design also emphasizes the relationship between the structure and water, likely represented through intentional landscaping and reflective pools surrounding the dome. This element fosters a sense of tranquility and encourages a dialogue with nature, further enhancing the visitor experience. The pathways leading into the dome are gently curved, mirroring the natural contours of the landscape, thereby promoting a more organic approach to movement and accessibility.
Another unique feature of this architectural design is its responsiveness to the geographical location. By carefully considering local climate and environmental conditions, the architects have crafted a structure that not only stands out visually but also operates effectively within its context. The integration of natural elements with architectural design leads to an environment that is both sustainable and harmonious.
Human engagement is a focal point of the design, with carefully considered sightlines and flows throughout the space. The incorporation of gestural figures in visual representations hints at how individuals might interact with the architecture, emphasizing the importance of community and personal connection. The design acknowledges that architecture is not merely for passive observation but is intended to facilitate active participation.
For those looking to delve deeper into the specifics of the design, including detailed architectural plans and sections, as well as comprehensive architectural ideas, further exploration of the project presentation is encouraged. Analyzing these elements can provide a richer understanding of how the various components of the architecture come together to create a meaningful experience for all who engage with it.























