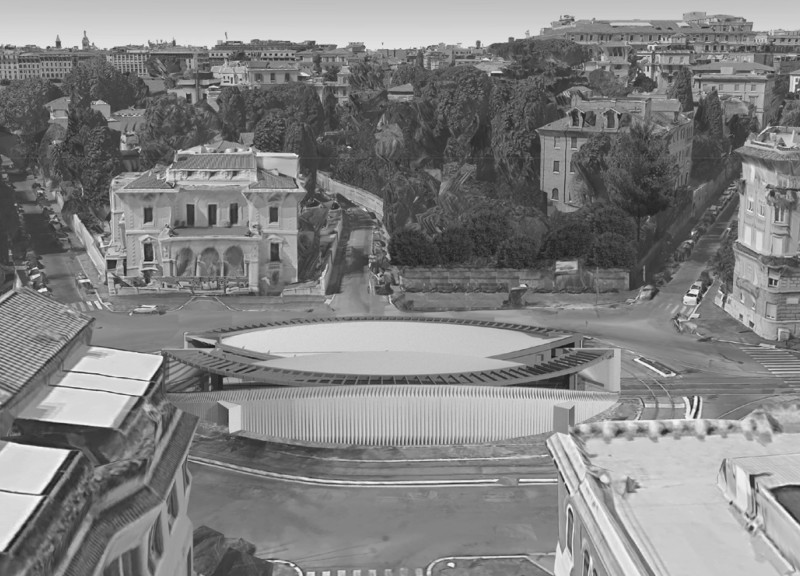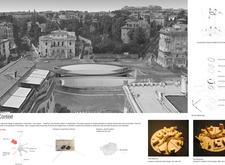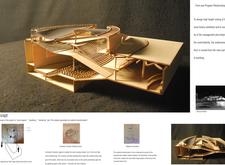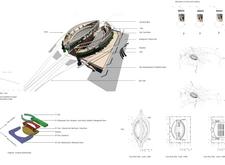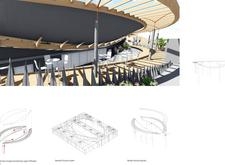5 key facts about this project
The main objective of this architectural initiative is to provide a convivial environment where individuals can gather, exchange ideas, and partake in cultural experiences. It features a layout that facilitates movement and interaction, with spacious entry points designed to invite varied user groups. The café forms the heart of the project, positioned to encourage social activities while providing a refreshing space for relaxation and refreshment. This public function is enhanced by outdoor terraces that offer an opportunity to connect the built environment with the natural landscape, creating a harmonious ambiance.
An essential characteristic of this project is its intelligent use of materials. The architects have carefully chosen a combination of concrete, glass, wood, and steel to convey a sense of warmth while ensuring structural reliability. Concrete serves as the primary material, grounding the design with durability, while elements of perforated concrete provide shading and a unique light play throughout the interior spaces. Glass facades amplify the connection to the outside world and allow natural light to permeate into the building, emphasizing transparency and openness.
The integration of wood into the design adds an organic quality that contrasts with the rigidity of concrete, contributing to a more inviting atmosphere. This focus on materiality not only enhances the aesthetics but also reflects a contemporary understanding of sustainability. The project is designed to maximize natural light and improve energy efficiency, highlighting a commitment to environmentally responsible architecture.
In terms of the building's form, the design introduces a series of layered elevations that create a dynamic silhouette against the sky and the surrounding environment. The architectural composition features cantilevered structures that extend outward, visually linking the building to the outdoor spaces. This feature not only serves a practical purpose by providing shade and shelter but also encourages a dialogue with passersby, inviting them into the space.
Further, the spatial organization within the project is strategically designed to allow fluid movement between different functions. The exhibition area is thoughtfully placed on a different level, offering visitors a distinct experience while still being connected to the café's vibrancy. This separation ensures that both spaces maintain their essence, catering to their specific user groups yet still contributing to an overall cohesive environment.
Unique design approaches have been employed to foster engagement and interaction among users. The architects have prioritized user experience by creating a setting where visitors can easily transition from social gathering to cultural exploration. This deliberate flow reflects a modern understanding of architecture as a facilitator of community connection, moving beyond mere function to embrace the importance of social engagement in public spaces.
The Nomentana project stands as an illustrative example of contemporary architectural principles. By accommodating both functionality and aesthetic appeal, the design skillfully weaves together various elements that address the needs of its location. Aspects such as the architectural plans, sections, and ideas employed in this building can offer further insight into its innovative approach. For those interested in exploring these facets in greater detail, viewing the project presentation will provide a comprehensive understanding of its architectural intentions and outcomes.


