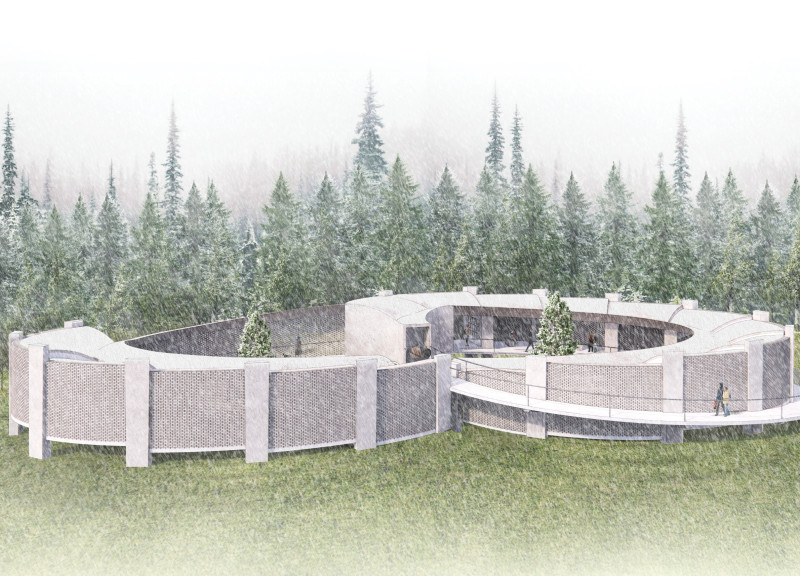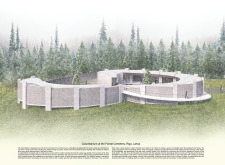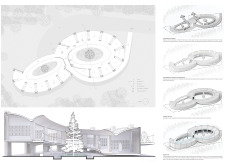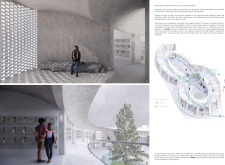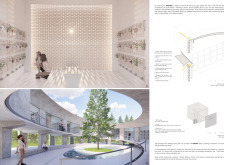5 key facts about this project
Functionally, the Columbarium is intended to provide a serene environment where visitors can connect with their memories and the natural world. The structure's form is characterized by two interlocking ovals, which create a central space that anchors the design. This unique plan not only facilitates movement but also encourages a natural flow throughout the building, guiding visitors in a meditative journey. Upon entering, individuals are met with an inviting foyer, where light filters through the carefully designed perforated brick walls, fostering an atmosphere of warmth and accessibility.
The chambers within the Columbarium are strategically arranged to offer both individual reflection and communal spaces for gathering. Each chamber is distinct yet connects to the larger narrative of the building, emphasizing the themes of life, loss, and remembrance. The layout invites users to wander through the spaces, experiencing intimate moments of solitude alongside opportunities for shared memories. A central garden, adorned with indigenous trees and water features, enhances the tranquil ambiance. This outdoor area not only provides visual appeal but also evokes a sense of peace, serving as an essential backdrop to the entire facility.
Architectural materiality plays a vital role in further defining the character of the Columbarium. Reinforced concrete forms the core of the structure, providing resilience and stability, while the incorporation of perforated bricks allows for a play of light and shadow, enhancing the sensory experience within. The use of toughened glass in specific areas promotes transparency, establishing a connection between the interior spaces and the surrounding environment. The presence of water features, such as ponds, adds a soothing element, encouraging reflection through the gentle ripple of water.
A central component of the design approach lies in its deliberate focus on circulation and movement. The integral ramps encourage visitors to engage with the space in a mindful manner, aligning the physical journey with the emotional experience of remembrance. This thoughtful circulation design not only refers to the personal journey of those in mourning but also signifies the continuity of life, as individuals weave through the different elements of the Columbarium. The architecture invites visitors to slow down, allowing them the grace to process their feelings while navigating through the environment.
Another noteworthy design approach involves the responsive relationship between the building and its natural setting. The architecture harmonizes with the existing landscape, creating a visual and experiential dialogue with the surrounding forest. This synergy enhances the project’s intention, allowing the natural elements to infiltrate the architectural design and vice versa. As light shifts throughout the day, the soft glow that emanates through the perforated walls creates a unique ambiance, reflecting the cyclical nature of life and time.
The Columbarium at the Forest Cemetery effectively embodies a balance between function and emotional resonance, making it a significant architectural endeavor focused on providing a respectful space for those experiencing loss. The combination of innovative material choices, thoughtful spatial organization, and a deep connection to nature contributes to the success of this project. Readers interested in understanding the nuances of this design are encouraged to explore the architectural plans, sections, and broader architectural ideas that illuminate the intricacies and intentions behind this meaningful project.


