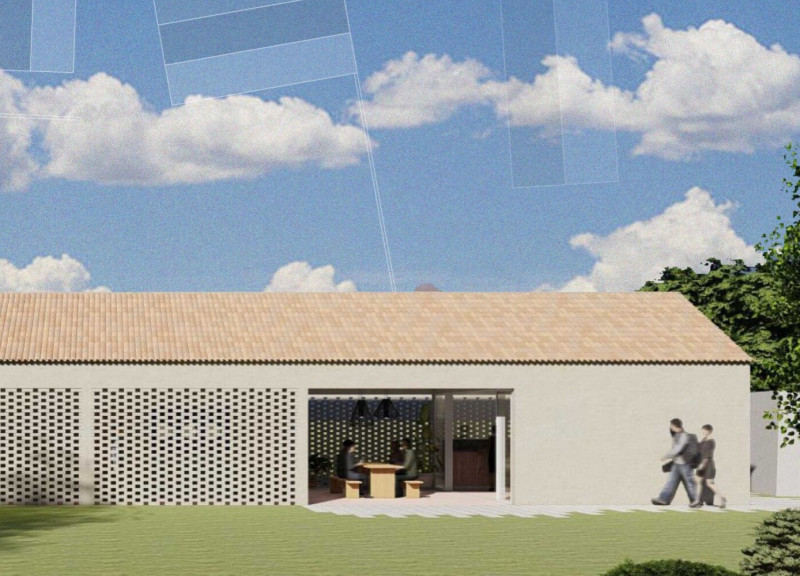5 key facts about this project
The project represents a commitment to ecological sensitivity through the integration of sustainable materials and construction practices. The design utilizes local resources, particularly for the exterior walls, which are made of perforated clay masonry. This choice not only contributes to the aesthetic character of the building but also aids in ventilation and daylight management. This consideration for climate responsiveness underscores Casa Verde's alignment with modern sustainable design principles.
Functionally, Casa Verde serves as a family home that encourages both social interaction and privacy. The layout includes public spaces such as an open-concept kitchen and dining area that promote communal gatherings. These spaces are intentionally designed to create fluidity and openness, bridging the interior with the generous outdoor areas. Private spaces, including bedrooms, are strategically located to afford occupants privacy while maintaining access to nature. Each bedroom features direct access to outdoor patios, reinforcing the connection with the surrounding landscape and providing residents with personal retreats.
An important aspect of the design is the roof structure, which utilizes locally sourced clay tiles. This roofing strategy not only enhances the visual appeal but also contributes to the thermal efficiency of the home. The gentle slopes of the roof facilitate water runoff and contribute to passive cooling, aligning with the project's sustainability goals. The thoughtful use of natural materials continues within the interior, where finishes such as plaster and wood are incorporated to create inviting and warm spaces.
The landscape design surrounding Casa Verde is as integral to the project as the architecture itself. Native plantings and outdoor areas are carefully curated to support local biodiversity, fostering a connection between the home and its ecosystem. The pathways through the garden are designed to align with the natural contours of the land, encouraging exploration and interaction with nature. This attention to landscaping not only enhances the aesthetic appeal of the property but also contributes to the overall ecological health of the area.
Unique design approaches are evident throughout Casa Verde, particularly in its emphasis on sustainability and locality. By prioritizing the use of locally sourced materials and integrating passive design strategies, the project exemplifies a modern approach to residential architecture that is both respectful and responsive to its environment. The incorporation of perforated walls serves a dual purpose: they create a visually engaging façade while also promoting energy efficiency through natural ventilation.
Casa Verde exemplifies how contemporary architecture can harmoniously coexist with its surrounding environment, providing a living space that enriches the inhabitants' daily experiences while respecting ecological considerations. For those interested in exploring architectural designs and concepts that resonate with modern sustainability, examining the architectural plans, sections, and design elements of Casa Verde will provide valuable insights into this remarkable project. Engaging with these materials will enhance understanding of the innovative ideas that shape this design, highlighting the interplay of functionality, sustainability, and aesthetic appeal within contemporary architecture.


























