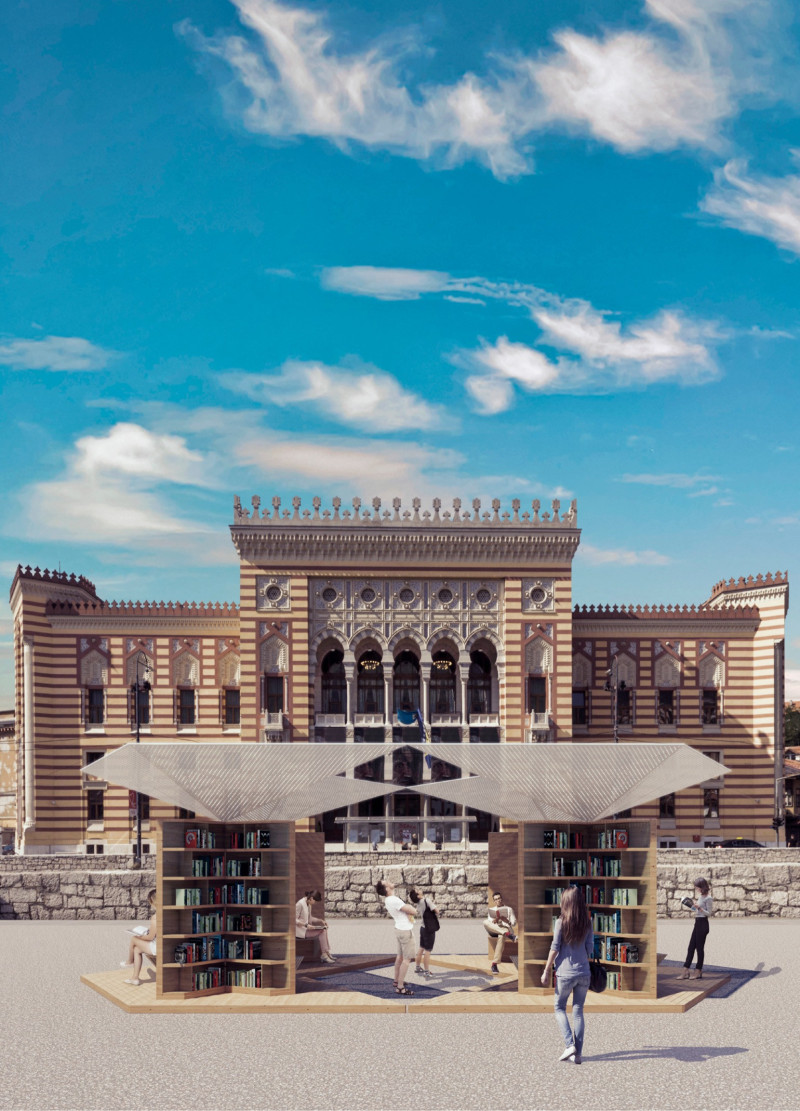5 key facts about this project
The primary function of the "Reading Corners" is to provide accessible spaces for individuals and groups to read, discuss, and interact with literature in a serene environment. The project is comprised of several modular pavilions, each constructed to accommodate varying group sizes and facilitate different activities related to reading and social interaction. The arrangement of the pavilions allows for an engaging flow of movement and communal space, encouraging users to extend their stay and actively participate in a reading culture.
Unique Design Approaches and Materiality
One distinguishing aspect of the "Reading Corners" is its organic form, characterized by pavilions with an origami-like canopy structure. This design not only creates a visual appeal but also provides functional benefits such as shade and natural light filtering. The architectural approach utilizes a modern interpretation of natural forms, allowing the structures to harmonize with the surrounding landscape.
Materials play a significant role in the design, focusing on sustainability and aesthetic coherence. The project employs laminated wood for shelving and seating, offering warmth and strength. Steel square tubes provide robust support, while perforated metal sheets allow for light and shadow play across the roof surfaces. The use of polycarbonate sheets contributes to weather resistance while maintaining a light-filled interior. This combination of materials caters to durability while enhancing the user experience, supporting an inviting atmosphere.
Attention to User Engagement and Accessibility
The architectural design incorporates open bookshelves that are easily accessible to the public, emphasizing the project’s commitment to fostering a love for reading. The incorporation of community seating encourages interaction and discussion, making the space a social hub for intellectual exchange. The layout integrates seamlessly with the park's landscape, ensuring that the design not only serves its users but also respects the historical context of the site.
The "Reading Corners" project showcases a thoughtful integration of design and functionality. Its approach to creating communal spaces for reading aligns with contemporary architectural ideas focused on user engagement and cultural revitalization. For those interested in delving deeper into the "Reading Corners," it is recommended to review the architectural plans, architectural sections, and architectural designs presented. These elements offer further insights into the project’s intent and execution, reflecting its architectural significance in the broader context of Sarajevo.


























