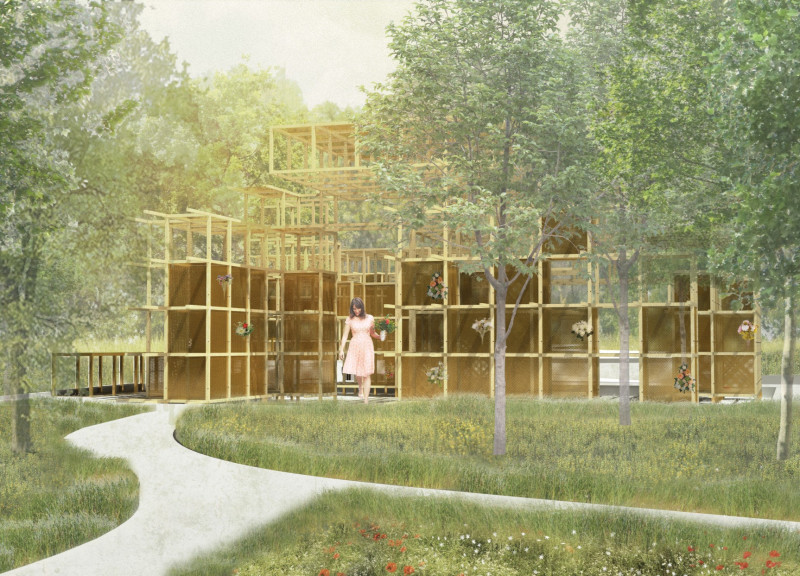5 key facts about this project
The fundamental function of Uz Aizsaule is to serve as a sanctuary for remembrance and contemplation. The design incorporates various architectural elements that facilitate a respectful interaction between visitors and their surroundings. The primary structures are constructed from wood, allowing for a warm and inviting atmosphere. Perforated bronze panels create niches for memorials, filtering light and forming a delicate interplay between interior and exterior spaces.
One of the distinctive features of this project is its use of adaptable architectural forms. Each unit can house individual personal memorials, ensuring a tailored experience for visitors. The site layout promotes exploration with winding paths that guide users through the natural landscape, encouraging engagement with both the architecture and the environment. Elevated structures minimize environmental disruption, allowing flora and fauna to thrive while creating a fluid relationship between built and natural spaces.
The project integrates various materials, including concrete for foundational elements, gravel for pathways, and glass in select areas for transparency and light modulation. The overall design reflects an understanding of local cultural narratives, drawing on Latvian folklore to instill a sense of belonging and continuity within the memorial context.
Community engagement is an essential aspect of this architectural endeavor. The design facilitates memorial activities, providing a space where individuals can openly share their memories. uz Aizsaule aims to create a meaningful environment where personal and communal experiences intertwine.
For those interested in exploring the finer details of this project, including architectural plans, sections, and design elements, a deeper review of Uz Aizsaule will provide valuable insights into its architectural decisions and conceptual framework.


























