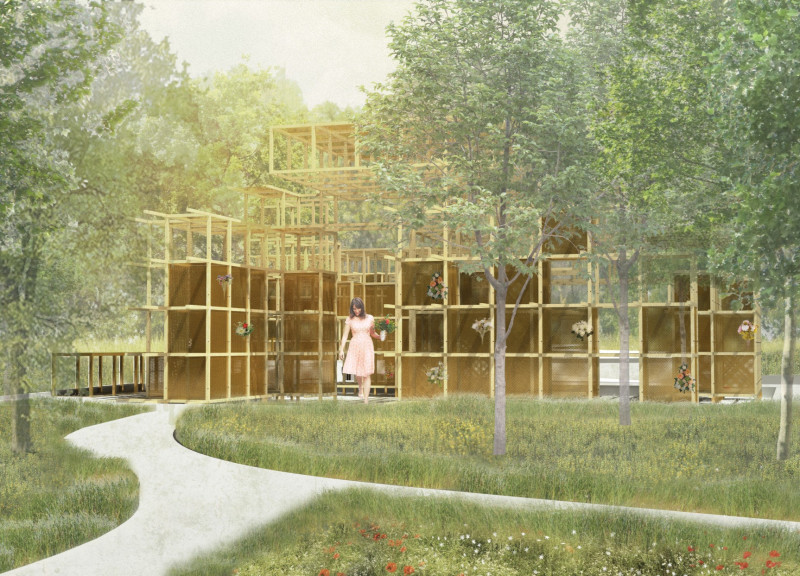5 key facts about this project
The project represents not only a physical structure but also a narrative that threads through the site, reflecting the cyclical nature of life and death. By embracing local customs and beliefs, Uz Aizsaule becomes an embodiment of cultural identity, allowing visitors to engage with shared histories and personal stories. The design integrates both aesthetic appeal and functional purpose, creating a tranquil retreat that invites exploration and contemplation.
At the core of the project is its innovative spatial configuration, which utilizes modular units that can be reconfigured to adapt to various needs over time. This flexible approach ensures the architecture remains relevant to the community while respecting the natural topography. The layout encourages fluidity, enabling visitors to move seamlessly between indoor and outdoor spaces, thereby fostering a continuous interaction with nature. Each unit is thoughtfully arranged, allowing the design to resonate with the contours of the land, minimizing disruption and preserving the existing vegetation.
Materials play a significant role in the project's overall character, with a primary emphasis on natural and locally sourced elements. The wooden framework serves as the backbone of the structure, reflecting a timeless quality that resonates with the traditional building techniques of the region. This choice of wood not only provides structural integrity but also instills a sense of warmth and familiarity, inviting visitors to connect with the space on an emotional level. Additionally, the use of perforated bronze panels adds a layer of texture and depth to the design. These panels filter light beautifully, creating dynamic patterns within the niches of the building that shift throughout the day, enhancing the serene atmosphere of the project.
The carefully designed pathways weave through the landscape, guiding visitors through intimate garden spaces rich with native flora. These pathways emphasize accessibility and inclusiveness, allowing for shared experiences among individuals while providing quiet corners for personal reflection. By prioritizing the integration of natural elements, the design invites a dialogue with the environment, encouraging visitors to immerse themselves in their surroundings. The landscaping not only enhances the visual appeal of the project but also supports biodiversity, reinforcing a commitment to environmental stewardship.
Unique design approaches are evident throughout Uz Aizsaule. The architectural elements prioritize sustainability and ecological sensitivity, with an emphasis on minimal ecological impact. The structure’s footprint is thoughtfully assessed, preserving existing natural features, thus fostering a sense of continuity between the site and its context. The adaptability of the modular design further demonstrates an innovative response to the evolving needs of the community, allowing for future growth without compromising the integrity of the original concept.
Lighting within the architecture is another critical aspect of the design. Embedded lighting in the niches serves to illuminate artifacts and personal mementos, creating a warm and inviting glow at night. This transformation of the structure into a gentle beacon of remembrance enriches the visitor experience, adding a layer of symbolic significance to the architectural narrative.
Uz Aizsaule is not merely a space for mourning; it is a celebration of life’s interconnectedness and the stories that bind communities together. Visitors are encouraged to engage with the architecture and its environment, foster new connections, and reflect on their personal journeys. For those interested in delving deeper into the architectural implications and design principles behind this project, it is worthwhile to explore the architectural plans, sections, and designs that reveal further insights into the thoughtful considerations that shaped Uz Aizsaule. This exploration promises to enhance appreciation for the project’s commitment to forging meaningful connections between people and nature.


























