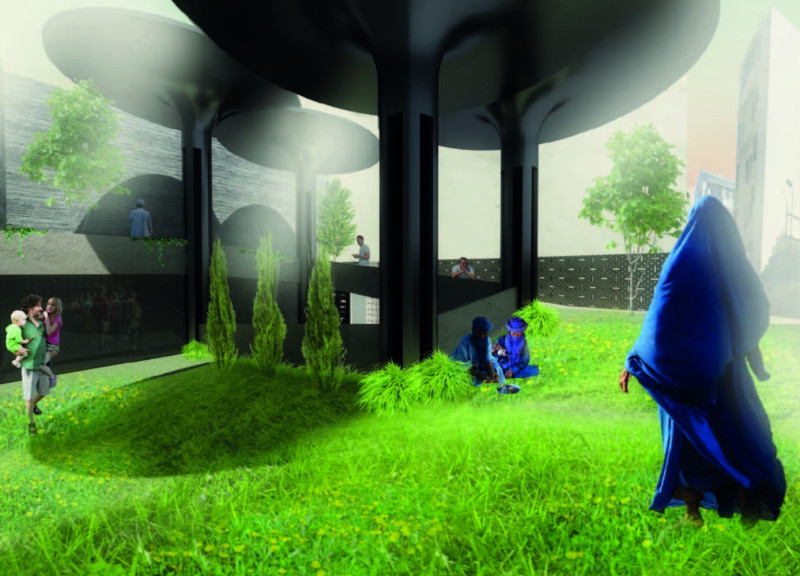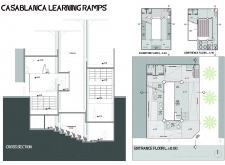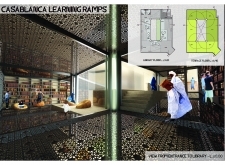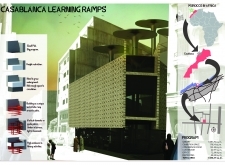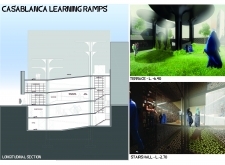5 key facts about this project
Designed to serve multiple educational purposes, the project functions as a hub for knowledge exchange, housing essential facilities such as a library, exhibition areas, and conference rooms. The layout is carefully organized to optimize the spatial flow and interaction among users, ensuring that movement through the building is intuitive and engaging. The use of ramps instead of traditional staircases is particularly noteworthy; not only do they provide seamless accessibility to all levels, but they also encourage a sense of journey and exploration throughout the learning experience. The design recognizes that education is a dynamic process, best represented through continuous movement rather than rigid separation.
Key components of the project include an entrance floor that creates a welcoming atmosphere, leading visitors directly into the heart of the educational environment. This floor contains flexible spaces that can be adapted to various learning styles and community needs. Elevated areas, such as the library and exhibition spaces, are designed to facilitate diverse activities, ranging from quiet study to collaborative projects. Spaces are proportioned and furnished to allow maximum utility while maintaining the overall architectural integrity.
The architectural design employs a thoughtful selection of materials, each chosen for its functional and aesthetic contributions. Durable steel forms the structural framework, ensuring longevity and stability, while concrete provides a robust base that complements the surrounding urban landscape. Extensive use of glass in the facades enhances transparency and fosters a connection between the indoor spaces and the vibrant life of Casablanca. Additionally, the incorporation of perforated brick as a cladding element not only creates visual interest but also serves practical purposes, such as controlling sunlight and improving air circulation.
Unique design approaches are evident throughout the project, showcasing how architecture can influence user experience and community engagement. The integration of vertical gardens and green terraces emphasizes sustainability and invites nature into the educational realm. These features not only improve air quality but also offer relaxation areas for students and staff, promoting well-being within the learning environment. Moreover, the building's form and its careful siting in relation to the surrounding context allow it to engage both visually and physically with its environment, enhancing its role as a communal space.
The educational significance of this project lies in its ability to adapt to the evolving needs of learners and educators. It encourages collaboration through shared spaces and fosters an atmosphere of inclusivity, making it a suitable facility for diverse groups. Architectural ideas illustrated within this project speak to a broader ongoing conversation about how learning spaces can be designed to reflect and accommodate the changing complexities of modern education.
This architectural project invites viewers to explore the detailed design elements further. For those interested in gaining deeper insights, examining architectural plans, sections, and designs will illuminate the comprehensive thought process behind the creation of this educational environment. The Casablanca Learning Ramps project stands as an exemplary model of how innovative architectural design can support and enhance the educational landscape. Whether one is a professional in the field or a curious observer, the opportunity to delve into the specifics of this project offers valuable perspectives on contemporary architecture and its role in shaping future learning environments.


