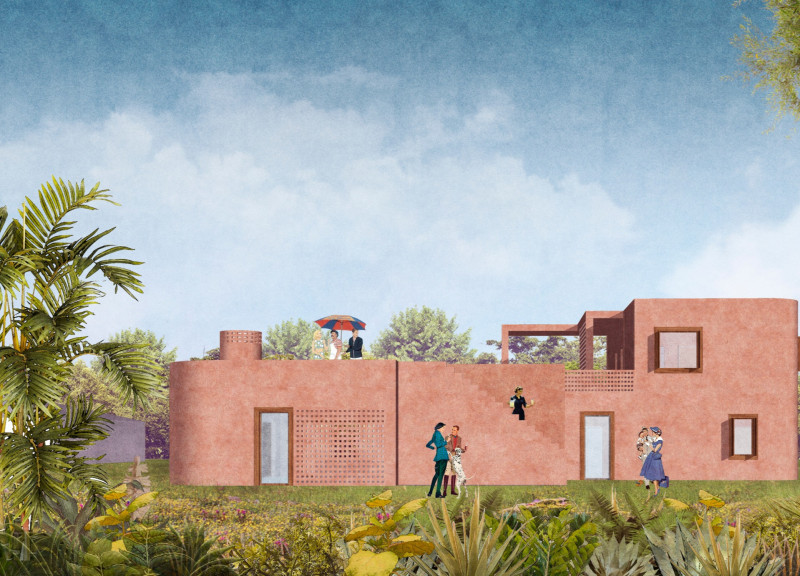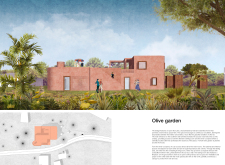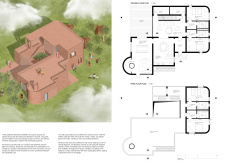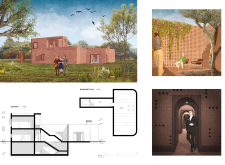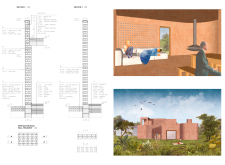5 key facts about this project
### Overview
Located in a serene natural setting, the "Olive Garden" project aims to integrate modern living with the surrounding environment, fostering community interaction and individual tranquility. The design reflects a commitment to creating spaces that not only serve functional needs but also enhance the quality of life for residents through thoughtful spatial organization and material use.
### Spatial Strategy
The spatial layout emphasizes fluid transitions between indoor and outdoor environments, promoting natural circulation throughout the site. A central courtyard serves as a focal point, intended as a communal hub that symbolizes connection among residents. The layout is divided into functional zones, including private living quarters, communal dining areas, and dedicated spaces for meditation and reflection. Each zone is strategically placed to optimize views and maintain privacy while encouraging social engagement.
### Material Selection and Sustainability
The choice of materials plays a significant role in the project’s ethos, highlighting durability, local craftsmanship, and sustainability. Local ceramic bricks form the primary structural element, offering thermal efficiency and aesthetic appeal. Lime mortar and clay plaster are utilized to enhance the building's weather resistance and create a warm ambiance. Natural elements like oak wood for doors and windows, along with cork flooring, contribute to comfort while maintaining an eco-friendly approach. Additionally, the incorporation of glass blocks enriches living spaces with natural light while ensuring privacy, further emphasizing the project's commitment to sustainability and the use of local resources.


