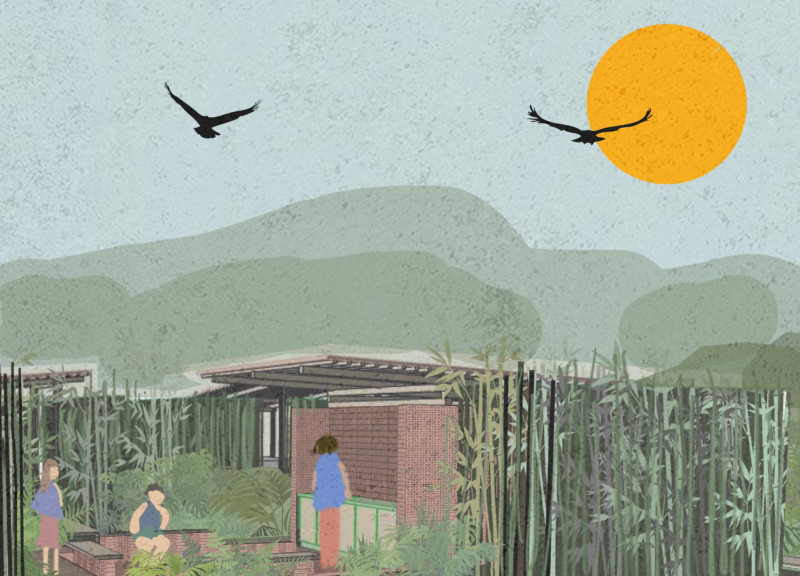5 key facts about this project
At its core, the architecture of the Cabinfamily project embodies the principles of shared living experience. Designed with a series of private cabins surrounding a central communal area, the layout promotes social interaction among residents while ensuring that personal space is preserved. The central community space is multifunctional, serving various roles such as a kitchen, dining area, and relaxation zone, thereby creating a hub for daily activities. This strategic organization of space is an excellent example of how architectural design can enhance community engagement.
The materials utilized in the Cabinfamily project further emphasize its unique approach to sustainability and local craftsmanship. Traditional Cambodian bricks are a central feature, chosen for their characteristic perforated design, which allows for ventilation while providing a weather-resilient structural component. The use of lightweight wooden structures in the private cabins pays homage to traditional construction techniques, ensuring that the cabins remain in harmony with the environment. Additionally, the inclusion of transparent materials in cabin walls facilitates natural lighting and promotes a connection with nature, enriching the living experience while serving functional needs.
Pathways constructed from local materials weave through the landscape, enhancing accessibility while inviting exploration of the natural surroundings. These elements not only ensure practicality but also encourage a deeper interaction with the environment, strengthening the bond between the architectural design and the landscape. The integration of bamboo walls, which serve both decorative and practical purposes, reinforces the project’s commitment to blending seamlessly with its ecological context.
The innovative design approaches of the Cabinfamily project exemplify how contemporary architecture can respond to traditional lifestyles while addressing modern needs. By engaging with local materials and architectural forms, the project not only supports a sustainable ethos but also preserves cultural heritage. This blend of old and new creates an architectural narrative that resonates with its users, making it a relevant solution for contemporary communal living.
In summary, the Cabinfamily project stands as a model of thoughtful architectural design, focusing on community, sustainability, and cultural integrity. Its emphasis on communal spaces alongside private retreats fosters a holistic living experience that champions both individuality and togetherness. To fully appreciate the nuanced details of this architectural endeavor, interested readers are encouraged to explore the project presentation for insights into its architectural plans, sections, and design philosophies. Through a more in-depth examination of these elements, one can gain a comprehensive understanding of the innovative ideas that shape this unique living environment.


























