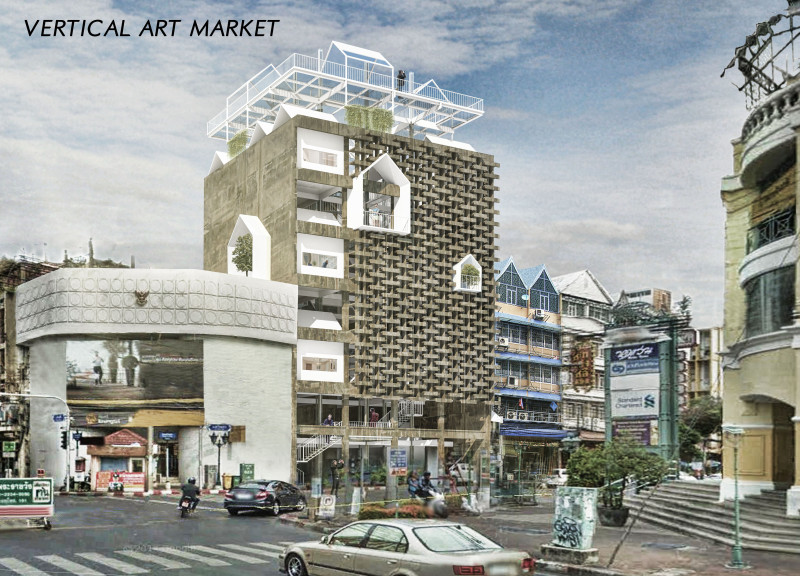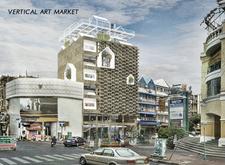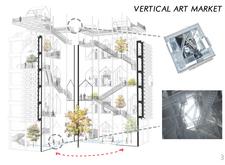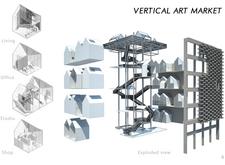5 key facts about this project
At its core, the Vertical Art Market represents a modern interpretation of urban spaces where artistic endeavors and community interaction coexist. The design embraces an innovative approach, creating a multifunctional space that serves not only as a market for art and crafts but also as a venue for cultural events, workshops, and social gatherings. This project highlights the importance of community-centered architecture, aiming to foster connections among local artists, visitors, and residents.
The architectural design prioritizes openness and fluidity, promoting an inviting atmosphere conducive to engagement. The layout features a central atrium, effectively acting as the heart of the building. This spacious area encourages movement and interaction while allowing natural light to permeate the interior, enhancing the overall environment. With strategically placed wooden accents and greenery integrated into the design, the space strikes a balance between urban functionality and a connection to nature.
One of the notable design approaches is the incorporation of a perforated brick façade. This unique element not only adds to the aesthetic appeal of the structure but also serves practical purposes, allowing for ventilation and diffused light. The façade creates a visually dynamic exterior that invites curiosity and exploration, encouraging potential visitors to engage with the space.
In terms of materiality, the project emphasizes a selection of durable and sustainably sourced materials. Concrete elements provide the backbone of the structure, ensuring longevity and stability. Glass is utilized extensively to enhance transparency and foster a sense of openness, while wood finishes add warmth and texture to the interior spaces. The careful selection of materials also aligns with principles of sustainable design, promoting energy efficiency and reducing environmental impact.
The Vertical Art Market's design also reflects cultural sensitivities inherent in its location. By integrating architectural styles recognizable to the local context, the project deepens its relevance and significance to the community. This connection to Bangkok’s cultural heritage is not only shown in the architectural language but also in the functionality of the space, which serves as a platform for local artists to showcase their work and connect with the public.
Unique to this project is its dedication to creating distinct zones that encourage a variety of activities, from artistic expression to socialization. Spaces are thoughtfully organized to facilitate a continuum of experiences, with areas designated for living, working, and artistic pursuits. Accessibility is a prime concern, with multiple circulation routes, including ramps and staircases, ensuring that all visitors can navigate the environment effortlessly.
In exploring the Vertical Art Market, one finds a comprehensive study in how architecture can enhance community engagement and cultural identity. The emphasis on an open, interconnected design highlights the potential of urban spaces to accommodate diverse activities while remaining responsive to the local context. For a thorough understanding of the architectural ideas behind this project, including architectural plans and sections, readers are encouraged to delve into the project presentation for a more detailed exploration of its design elements and outcomes. This analysis reflects how architecture can thoughtfully shape the interactions within a community, creating spaces that not only serve functional needs but also enrich the cultural fabric of the area.


























