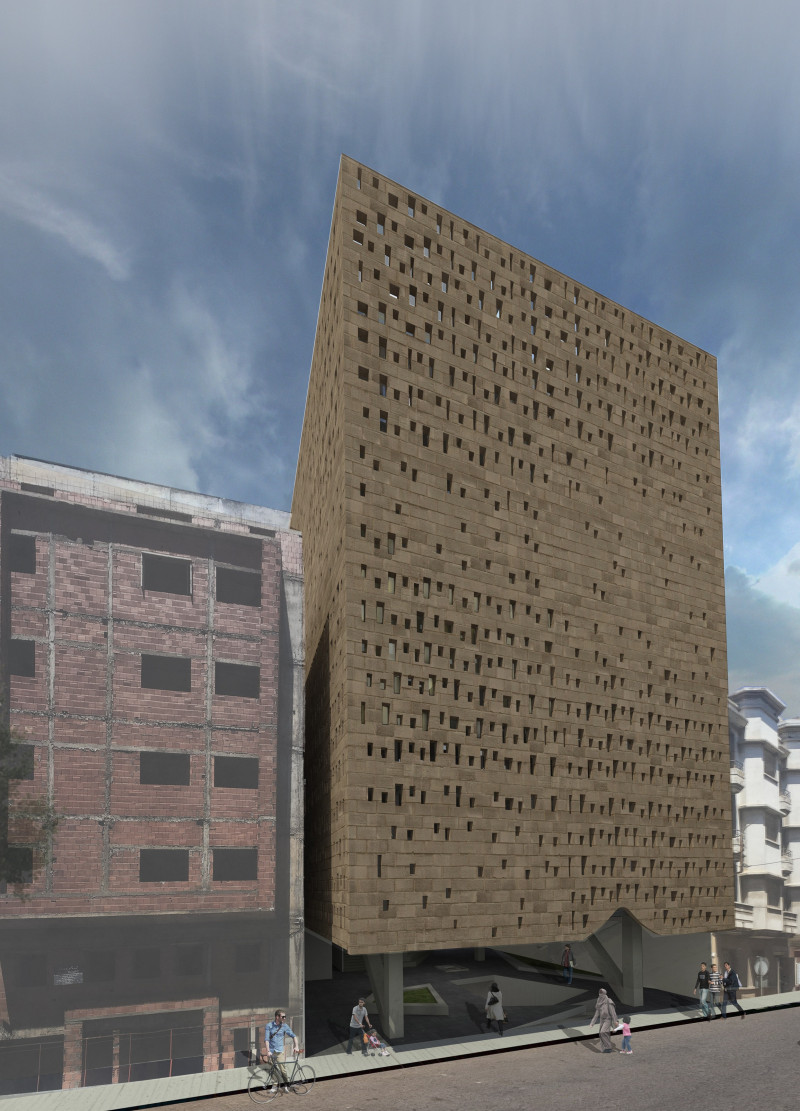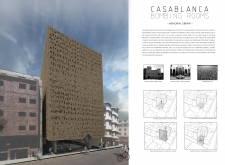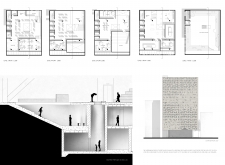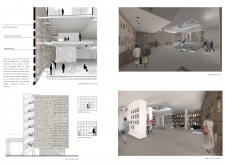5 key facts about this project
The primary function of this architectural endeavor is to provide a resourceful library while simultaneously honoring the memories of those who lost their lives during the tragic event. It offers a safe and contemplative environment where visitors can immerse themselves in study, reflection, and community activities, thus fostering a sense of resilience among the inhabitants of the area.
The design is notable for its incorporation of traditional Moroccan architectural elements, which are seamlessly blended with contemporary design techniques. The use of burnt clay bricks for the facade highlights a connection to the local building vernacular while also serving practical functions such as thermal insulation and durability. The facade's perforated geometric pattern allows natural light to penetrate the interior spaces, enhancing the atmosphere and creating a warm environment that encourages engagement and interaction.
Interior spaces have been thoughtfully configured to balance communal and private areas, promoting an inclusive atmosphere. The reading rooms are designed to be spacious and welcoming, featuring comfortable seating arrangements that invite individuals to spend time in quiet reflection or study. Meanwhile, dedicated exhibition spaces allow for the display of historical artifacts and educational materials associated with the bombings, connecting the historical narrative to contemporary community experiences.
An essential aspect of the project is the subterranean memorial space, carefully designed to evoke contemplation. This area serves as a quiet sanctuary for remembrance, providing visitors with a serene environment to process their emotions and connect with the memories of the victims. The spatial organization throughout the library encourages fluid movement between different levels, fostering a sense of exploration and discovery within the building.
What sets this project apart is its duality; it acts not only as a repository of knowledge but also as a testament to resilience in the face of tragedy. The architectural approaches employed reflect a deep understanding of the local culture and historical context, establishing a dialogue between the past and the present. The interplay of light and shadow through the varied facade treatment further enhances the building's character, making it a significant landmark within the urban setting.
The emphasis on community engagement in the design illustrates a commitment to creating a space that appeals to various users, from students to families, all the while honoring those affected by the tragic event. The library thus becomes a space not merely for lending books but also for relational and emotional healing, fostering connections within the community.
In exploring the architectural plans, sections, and design details of the Casablanca Bombing Rooms project, one can gain a deeper understanding of how these elements work harmoniously to create an impactful and functional space. The thoughtful integration of materials, the attention to spatial organization, and the culturally resonant design approaches reflect a comprehensive understanding of architecture as a medium for expressing collective memory and knowledge. Those interested in further exploring this significant architectural project are encouraged to examine the presentation materials for more insights into its intricate design and thoughtful execution.


























