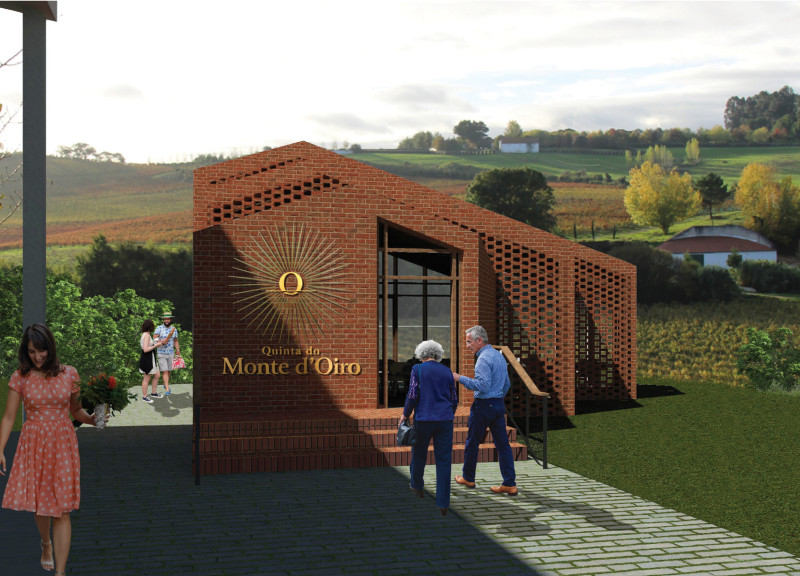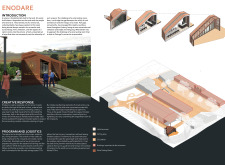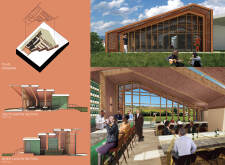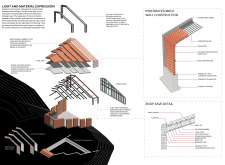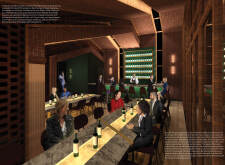5 key facts about this project
The primary function of ENODARE is to serve as a comprehensive facility for wine production, including zones dedicated to the various processes of winemaking, as well as spaces designed for tastings and educational experiences. This dual-purpose design creates a seamless integration between production and visitor engagement, inviting guests to witness the intricate journey of grape-to-glass. Each component of the project is carefully considered, allowing for smooth operational flow while fostering an environment where guests can appreciate the artistry of winemaking.
The design showcases multiple important elements that enhance both its aesthetic appeal and functional performance. The use of brick as a primary construction material enables a connection to traditional Portuguese architecture while allowing for innovative expressions within the design. The perforated brick facade serves multiple purposes: it provides a visually captivating exterior that filters natural light into the interiors while also facilitating ventilation. This design approach resonates with the local context by incorporating familiar materials yet presents them in a modern context, making it approachable and relevant for contemporary users.
In addition, ENODARE utilizes expansive glass windows and skylights strategically positioned throughout the building. This design choice maximizes the influx of natural light, creating a bright and inviting atmosphere within the winery and tasting areas. The connection to the exterior landscape is accentuated, allowing visitors to immerse themselves in the scenic vistas of the vineyard as they engage with the estate’s offerings. This element is not only functional but also creates a sensory experience, where the views become an integral part of the overall ambiance.
The architectural layout of ENODARE is meticulously organized to delineate various functions while promoting a cohesive experience. The winery production areas are positioned to ensure efficiency, linking to tasting rooms and visitor facilities seamlessly. This spatial arrangement provides a logical flow, guiding visitors through the stages of winemaking while encouraging curiosity and exploration. Key areas include production facilities equipped with modern tools, tasting rooms that offer panoramic views, and flexible spaces suited for events and gatherings.
Sustainability plays a significant role in the design philosophy of ENODARE. The architecture respects and responds to environmental conditions, employing passive design strategies to minimize energy consumption. The thoughtful use of insulation and natural ventilation systems contributes to an efficient building that harmonizes with its surroundings. This commitment to sustainability reflects the growing importance of eco-friendly practices within architectural design, especially in regions that rely heavily on natural resources.
Unique design approaches are evident throughout the project, with the interplay between tradition and innovation at the forefront. ENODARE's architectural language speaks to a blend of heritage inspiration and modern aesthetics. The interplay of solid and void created by the perforated facade pattern invites intrigue and encourages interaction, fostering a tactile relationship with the architecture. Moreover, the intentional arrangement of spaces not only serves operational needs but also enhances the user experience, turning ordinary visits into explorative journeys.
By examining the various architectural details, including the integration of the building with the landscape and the careful consideration of materials, it is evident that ENODARE represents a thoughtful and well-executed project. It successfully encapsulates the cultural significance of winemaking while adapting to modern architectural sensibilities. Readers interested in exploring this project further may benefit from reviewing architectural plans, sections, and specific design elements that encapsulate the innovative essence of ENODARE. Engaging with these materials will provide deeper insights into the architectural ideas that shaped this compelling winery project.


