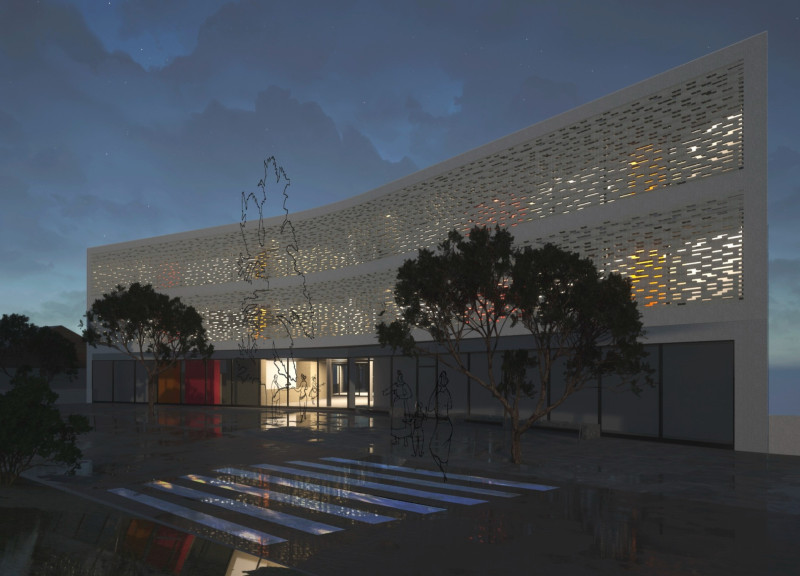5 key facts about this project
The design philosophy behind Casa dos Novos Horizontes champions inclusivity and accessibility, recognizing the unique needs of its inhabitants. The residential units are organized to facilitate a sense of community while maintaining individual privacy. This duality is essential, as it encourages social interaction among residents—a crucial aspect of mental and emotional health, especially for the elderly. The careful spatial arrangement ensures that common areas are easily navigable, promoting interaction without overpowering personal space.
Key elements of the project include private living quarters that are spacious and barrier-free, designed with an emphasis on comfort and ease of movement. Shared spaces, such as gathering areas and community gardens, have been intentionally positioned to foster connectivity among residents. The inclusion of a chapel adds a spiritual dimension, providing a space for reflection and communal gatherings, thus enriching the social fabric of the community.
From a material perspective, the design utilizes a combination of reinforced concrete, brick, and plaster, each chosen for its durability and ability to harmonize with the aesthetic qualities of the project. The use of reinforced concrete for structural elements ensures that the building is robust, while the brick walls provide effective thermal insulation, contributing to energy efficiency. Painted plaster finishes on the facade reflect natural light, creating an inviting atmosphere.
Unique design strategies are evident throughout the project. One of the most notable features is the facade, which incorporates perforations that allow for filtered light to permeate the interior while ensuring privacy for residents. This thoughtful design choice not only enhances the aesthetic of the building but also creates a warm, welcoming ambiance. Additionally, the architectural layout is finely tuned to integrate seamlessly with the sloping terrain, reinforcing a connection with the surrounding nature.
Sustainability is also a central theme within the project. Natural ventilation is facilitated through strategically designed openings, contributing to a comfortable indoor climate without relying heavily on artificial heating or cooling. The emphasis on maximizing natural light further reduces the need for electricity, aligning with environmentally responsible design practices.
The Casa dos Novos Horizontes stands as a testament to practical yet innovative residential architecture. It exemplifies how careful consideration of community and environmental interaction can create a nurturing habitat for elderly individuals. By exploring this project presentation, readers will uncover further details about architectural plans, sections, designs, and the underlying architectural ideas that make this project a compelling subject for discussion. Engaging with these elements will provide deeper insights into the intentions and functional outcomes of this thoughtfully crafted architectural endeavor.


























