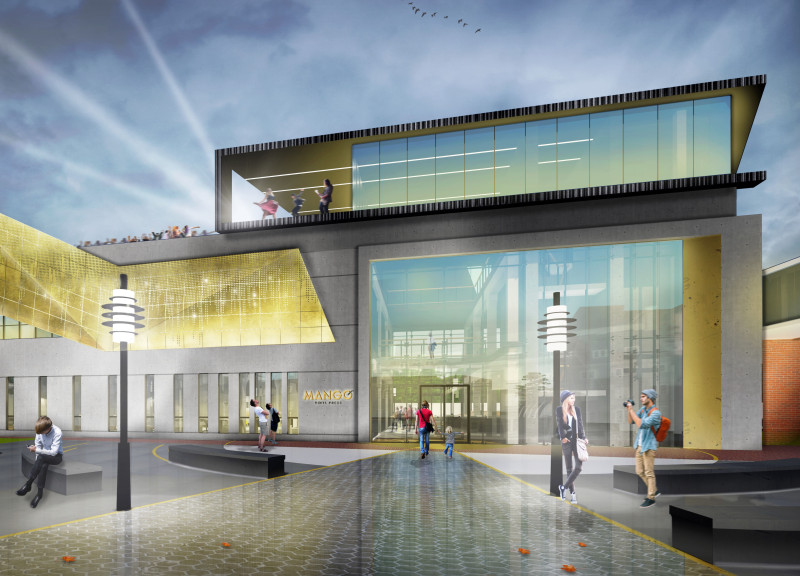5 key facts about this project
The architectural design reflects a careful consideration of the local context and the needs of its users. Its central concept revolves around the idea of a ‘Creative Block,’ a space where different functions coalesce to facilitate interaction and engagement among various community members. Comprising artisan studios, co-working spaces, exhibition galleries, and performance areas, the project aims to encourage a vibrant community atmosphere that stimulates creativity and social exchange.
In terms of specific design elements, the building features a façade characterized by a perforated brass skin that echoes the visual motifs of vinyl records, paying homage to the music culture integral to its identity. This unique exterior not only enhances the aesthetic appeal but also provides a level of thermal insulation and privacy, making the interior spaces comfortable and inviting. The extensive use of glass further promotes transparency, allowing natural light to flow generously throughout the interior while creating visual connections between different areas and activities.
The site’s layout is strategically planned to foster accessibility and connectivity. A central public square draws visitors in, leading them through a series of open spaces designed for collaboration and participation. The integration of outdoor performance areas with indoor studios reflects the flexibility needed in creative spaces today. This thoughtful configuration caters to both individual and collective needs, providing opportunities for spontaneous interactions and organized events alike.
An important aspect of the Mango Vinyl Hub is its commitment to sustainability. By prioritizing the retention and integration of existing structures, the design reduces the environmental impact while reinforcing the historical narrative of the site. This approach aligns with contemporary architectural principles that advocate for sustainable practices and responsible development.
The architectural response to the local climate is also commendable. The design incorporates passive environmental strategies, including strategically placed windows for cross-ventilation and shading devices that mitigate solar heat gain. These considerations enhance energy efficiency while maintaining user comfort.
Moreover, the project emphasizes the importance of community identity. By serving as a cultural landmark, the hub not only provides physical space but also nurtures a sense of belonging among residents. It encourages local artisans and creatives to showcase their work, creating a platform for collaboration that can elevate the profiles of emerging artists.
Exploring the architectural plans and designs of the Mango Vinyl Hub reveals a thoughtful and deliberate approach to creating a versatile environment. Each architectural section reflects the integration of function and aesthetics, illustrating how spaces can adapt to the ever-evolving needs of the community. The attention to detail in both form and function positions the hub as a vital addition to Cēsis, aligning with modern ideals of cultural and artistic development.
To gain deeper insights into this innovative project, readers are encouraged to explore the various architectural plans, sections, and designs that detail the overall vision and execution of the Mango Vinyl Hub. Engaging with these elements can provide a more profound understanding of the architecture's impact on community interactions and cultural enrichment.


























