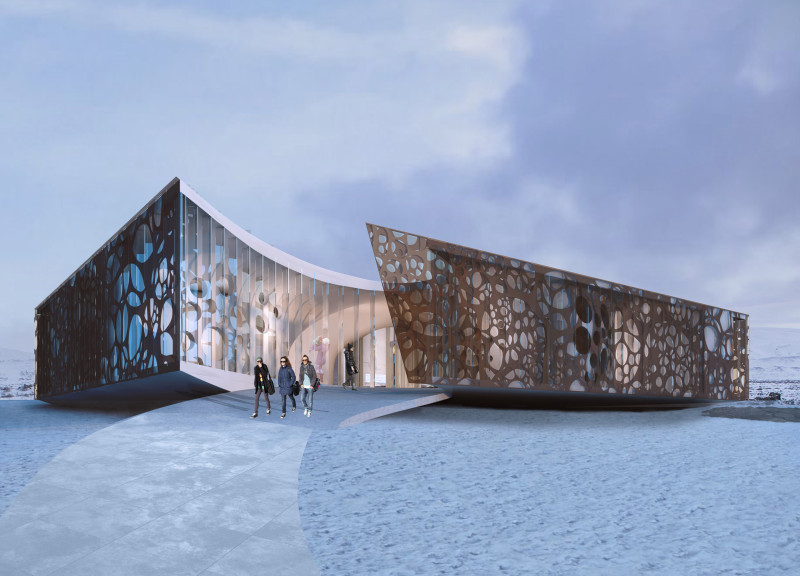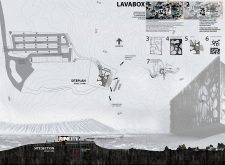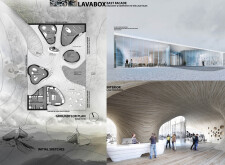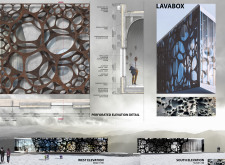5 key facts about this project
The architectural design of Lavabox is underpinned by a concept that draws inspiration from the natural forms and textures of the volcanic landscape. By incorporating curved lines and organic shapes into the structure, the building reflects the harmony between architecture and nature. The facade features perforated aluminum screens that mimic the porous texture of volcanic rock, enhancing both visual interest and functionality. These screens allow for the modulation of sunlight and temperature within the space, fostering passive cooling and promoting energy efficiency.
The building’s layout is carefully organized to accommodate a variety of functions. The visitor center is divided into key areas, including interactive displays that educate guests about the area's geology, as well as social spaces that encourage community engagement. This thoughtful zoning of the space underscores the importance of interaction and learning, inviting visitors to immerse themselves in the experience. Large panoramic windows throughout the structure provide sweeping views of the lava fields, reinforcing the connection between the interior and the stunning landscape outside.
Material selection is another significant aspect of the Lavabox project. The use of natural materials such as wood and concrete throughout the interior creates a warm, inviting atmosphere that contrasts with the rugged exterior. This choice of materials not only underscores the project's commitment to sustainability but also aligns with the aesthetic principles of the design. The integration of triple-glazed glass in the facade ensures energy efficiency while maximizing natural light, enhancing the overall ambiance of the space.
A distinctive feature of Lavabox is its incorporation of geothermal heating systems, which utilize Iceland’s abundant geothermal resources. This sustainable design approach minimizes the environmental impact of the building while ensuring comfortable conditions year-round. Such innovative solutions highlight the architects' commitment to environmental stewardship and their ability to adapt modern technology to local contexts without compromising architectural integrity.
Lavabox stands out due to its seamless blending of architecture with the surrounding environment, creating a building that feels like a natural extension of the landscape. The project's design ethos prioritizes educational opportunities and visitor engagement, making it more than just a passive observation point. It encourages exploration and connection with the geological history of the region, offering a multifaceted experience for all who visit.
For those interested in the intricate details of the Lavabox project, including architectural plans, sections, designs, and innovative architectural ideas, a deeper exploration of the project presentation is highly encouraged. Such insights can enrich one’s understanding of this thoughtfully designed visitor center and its role within the dramatic landscape of Iceland.


























