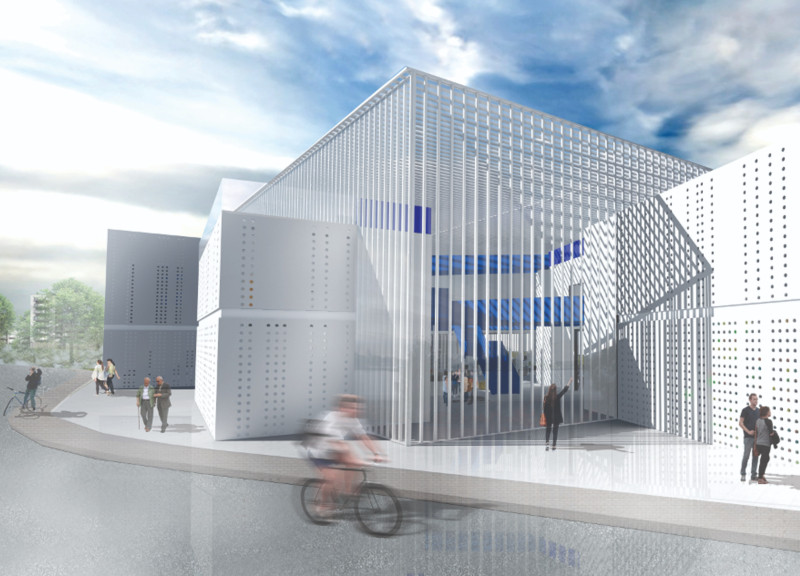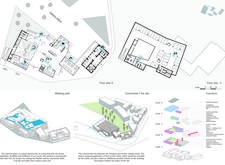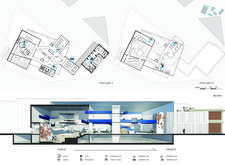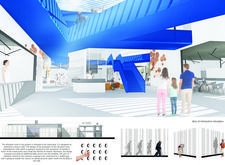5 key facts about this project
Functionally, the museum acts as both an educational institution and a community hub. It is designed to accommodate a variety of activities, including exhibitions, workshops, and social events. This versatility allows the museum to serve diverse groups, from school tours to tech enthusiasts and casual visitors interested in the internet's historical context. The architectural design enhances this functionality, presenting an environment that is flexible and inviting.
A key feature of the London Internet Museum is its striking façade, constructed primarily from perforated aluminum panels. This design element is not only visually appealing but also serves a functional purpose. The perforations allow for natural light to filter through while providing a dynamic play of light and shadow throughout the day. This adaptability signifies the internet's fluidity—its ability to change and evolve—mirroring how data traverses the digital landscape. Moreover, the façade incorporates sensor technology that responds to visitor interactions, turning the building itself into an active participant in the museum experience and emphasizing the concept of connectivity.
Inside, the spatial organization is well-thought-out, featuring multiple levels that facilitate movement and exploration. The visitor journey is designed to replicate the non-linear experience of navigating the internet. Upon entering, guests encounter public areas that are open and collaborative, such as exhibition halls and a café that encourages social interaction. These spaces are pivotal in cultivating a sense of community, as they invite visitors to engage with one another while learning about the digital world's history.
The utilization of materials within the museum plays a significant role in its overall design. Expansive glass walls dominate the interiors, creating transparency that reinforces the idea of openness. These glass elements connect the internal spaces with the external environment, allowing for an exchange between the museum and its urban context. Concrete is used to establish a solid foundation, ensuring the structure is durable while providing a contrast to the lighter materials. Additionally, the presence of warm wood elements in communal spaces instills a sense of comfort, further encouraging visitors to linger and engage with exhibits.
Unique design approaches are evident throughout the museum, particularly in the integration of interactive elements. Advanced digital interfaces are embedded in exhibits, allowing guests to delve deeper into the information presented. This attention to interactivity reflects the museum's commitment to making education accessible and engaging. By incorporating technology into the design, the museum reinforces its identity as a space dedicated to digital literacy.
The overall architectural ideas embodied by the London Internet Museum highlight a harmonious blend of modern design principles and functional capabilities. The structure transcends mere aesthetics, embedding itself into the visitor's experience through thoughtful details and provisions for interaction. The careful consideration given to every aspect—from the building's exterior to its internal organization—demonstrates a deep understanding of how architecture can serve as a facilitator of education and community engagement.
For those interested in a deeper look at this architectural project, exploring elements such as architectural plans, architectural sections, and various architectural designs will provide valuable insights into the innovative ideas underpinning this museum. Additional details about the museum's design concepts and functional strategies may further enrich your understanding of the project and its significance within the contemporary architectural landscape.


























