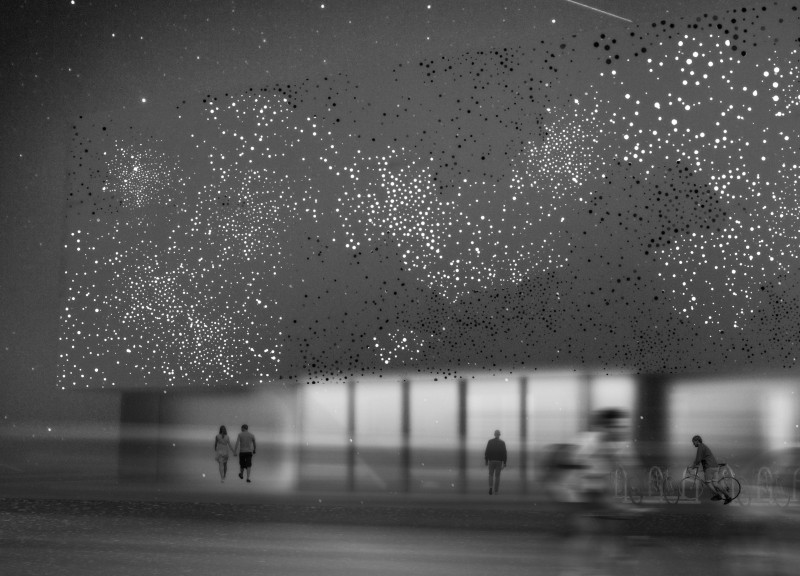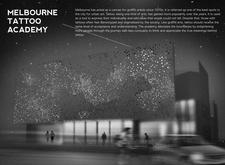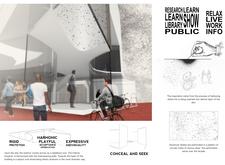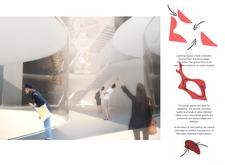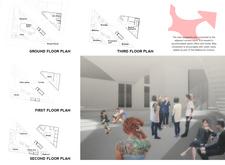5 key facts about this project
The overarching function of the Melbourne Tattoo Academy extends beyond education; it aims to challenge preconceived notions surrounding tattooing by creating a welcoming and open atmosphere that invites learning and appreciation. This multifaceted space accommodates classrooms, workshops, exhibition areas, and communal zones, blending these elements into a cohesive environment. The design promotes continuous engagement and interaction, encouraging users to explore the narratives and histories woven into the world of tattoos.
A key architectural feature of the project is its striking facade, composed of perforated aluminum sheets. This exterior technique not only establishes an identity for the building but also creates an intriguing visual experience that captures the essence of tattoos as art forms. The perforations are reminiscent of patterns seen in tattoo designs, allowing light to filter through while adding depth to the façade. This thoughtful approach connects the building to its purpose, embodying the concept of skin as a canvas.
Internally, the Melbourne Tattoo Academy is organized into distinct yet interconnected spaces that promote fluid movement throughout the building. The structure features a central void that acts as a gallery space, designed to showcase rotating exhibitions of tattoo art. This central area is pivotal to the experience of the academy, emphasizing transparency and accessibility, while encouraging the demystification of tattoo culture. Surrounding the gallery are versatile classrooms that can host various educational programs and workshops aimed at novices and seasoned artists alike.
The materials selected for the project play a critical role in achieving its functional and aesthetic goals. High-quality concrete serves as the backbone of the structure, providing necessary strengths and durability. In contrast, glass is used extensively in the facade, promoting a sense of openness, and allowing natural light to enhance the interior ambiance. Together, the interplay of these materials establishes a modern and inviting architectural language that resonates with the urban context of Melbourne.
A unique aspect of the design is its emphasis on creating spaces that adapt over time. The Melbourne Tattoo Academy incorporates flexible layouts that can accommodate different activities and gatherings, reinforcing its role as a community nexus. The straightforward organization of spaces encourages users to navigate the building intuitively, engaging with various elements seamlessly. The incorporation of a rooftop space further enhances its appeal, offering areas for social interaction and providing expansive views of the surrounding urban landscape.
The overall design approach of the Melbourne Tattoo Academy illustrates a keen understanding of the transformative potential of architecture. By positioning tattoo artistry within an educational framework, the project underscores a commitment to cultural enhancement and social acceptance. The innovative use of materials, along with thoughtful spatial planning, creates a dynamic architectural experience that embraces the identities of those who engage with it.
For those interested in a deeper exploration of the Melbourne Tattoo Academy, reviewing architectural plans, sections, and various design schemas will provide insight into the meticulous thought process and architectural ideas that shaped this project. By examining these documents, one can appreciate the balance between functionality, community engagement, and design integrity that this academy represents. It stands as a testament to the evolving relationship between architecture and culture, inviting a broader conversation about the role of art in public spaces.


