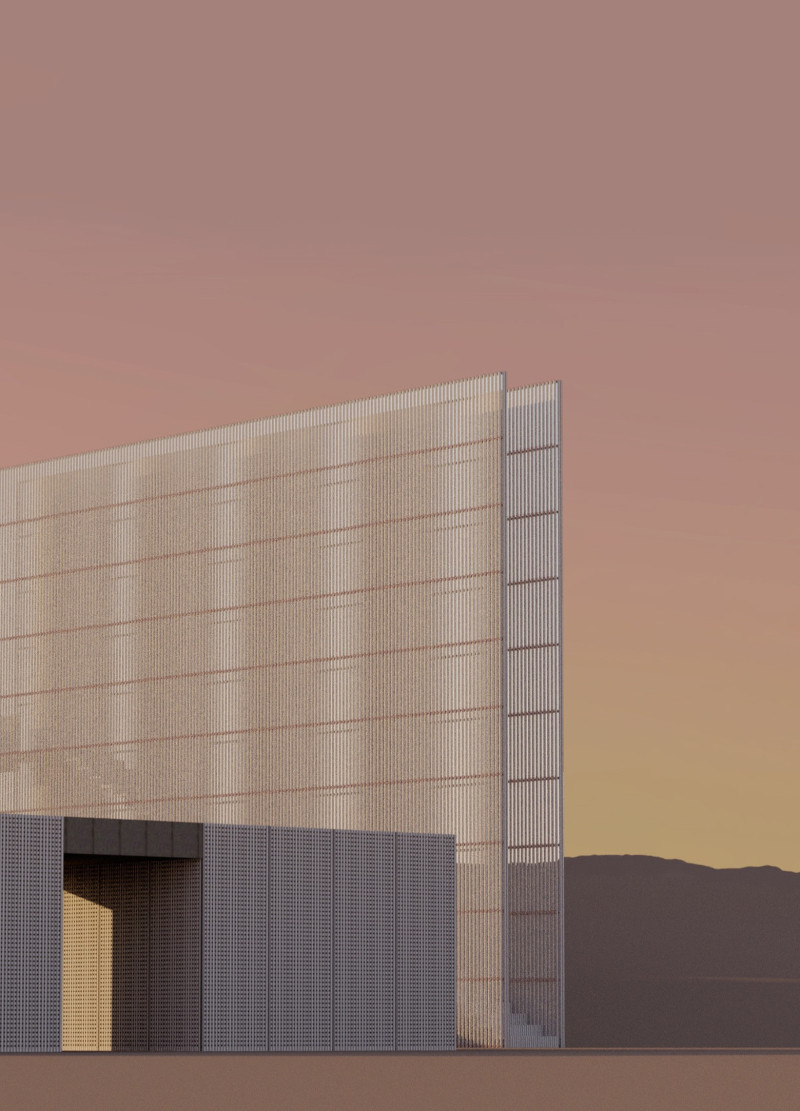5 key facts about this project
At its core, "Pipe Dream" symbolizes the intersection of the earthly and the imaginative, using its architectural form to reflect a narrative that is both fantastical and deeply rooted in reality. The design encourages visitors to engage with the physical landscape, guiding them through curated experiences that prompt a sense of exploration and discovery. The architecture acts not only as a physical structure but also as a storytelling device that connects the visitors with the natural world.
Central to the function of the project is the visitor center, which serves as a crucial hub for information, interaction, and community engagement. The facility includes various essential spaces such as a café, bathrooms, and utility areas, all carefully designed to meet the needs of visitors while complementing the overall aesthetic of the project. The spatial layout encourages fluid movement, allowing visitors to navigate the space easily and intuitively, enhancing their overall experience.
The architectural design employs a thoughtful material palette that reflects both sustainability and local characteristics. The use of recycled aluminum pipes as primary structural elements underlines a commitment to environmental responsibility, while the inclusion of perforated aluminum plates creates dynamic surfaces that interact with light and shadow. These materials not only provide aesthetic value but also enhance the structural integrity of the project. Additionally, nylon cords used throughout the design recall the maritime fabric of Iceland's culture, further tying the architecture to its geographical context.
Significantly, the exterior configuration of "Pipe Dream" employs towering, enveloping walls that create a dramatic entrance, engaging visitors from the moment they arrive. This architectural approach not only frames the surrounding landscape but also serves to heighten the sense of anticipation, drawing visitors into the space. The careful arrangement of volumes facilitates a dialogue between the architecture and the natural environment, transforming the visitor experience as they ascend through various elevations and vantage points.
One of the unique design approaches taken in this project involves the layering of visual and spatial experiences. The elevated pathways offer visitors distinct perspectives of the expansive Icelandic terrain, fostering a deeper connection to the geological formations that surround them. By thoughtfully integrating the architectural layout with the natural landscape, "Pipe Dream" allows each visitor to engage with the environment on multiple levels, blending both physical movement and cognitive exploration.
Beyond its functional aspects, "Pipe Dream" invites visitors to contemplate the boundaries between nature and human creation. It stands as a reflection of the interplay between landscape and architecture, encouraging a dialogue about environmental stewardship and artistic expression. The project does not merely serve as a place for gathering but also as a stimulating environment that inspires curiosity and engagement.
In light of these considerations, readers are encouraged to explore the project presentation further. Delve into the architectural plans, sections, designs, and ideas that bring "Pipe Dream" to life. By studying these elements, you can gain deeper insights into the intricacies of the project and how its innovative approach contributes to contemporary architectural discourse.


























