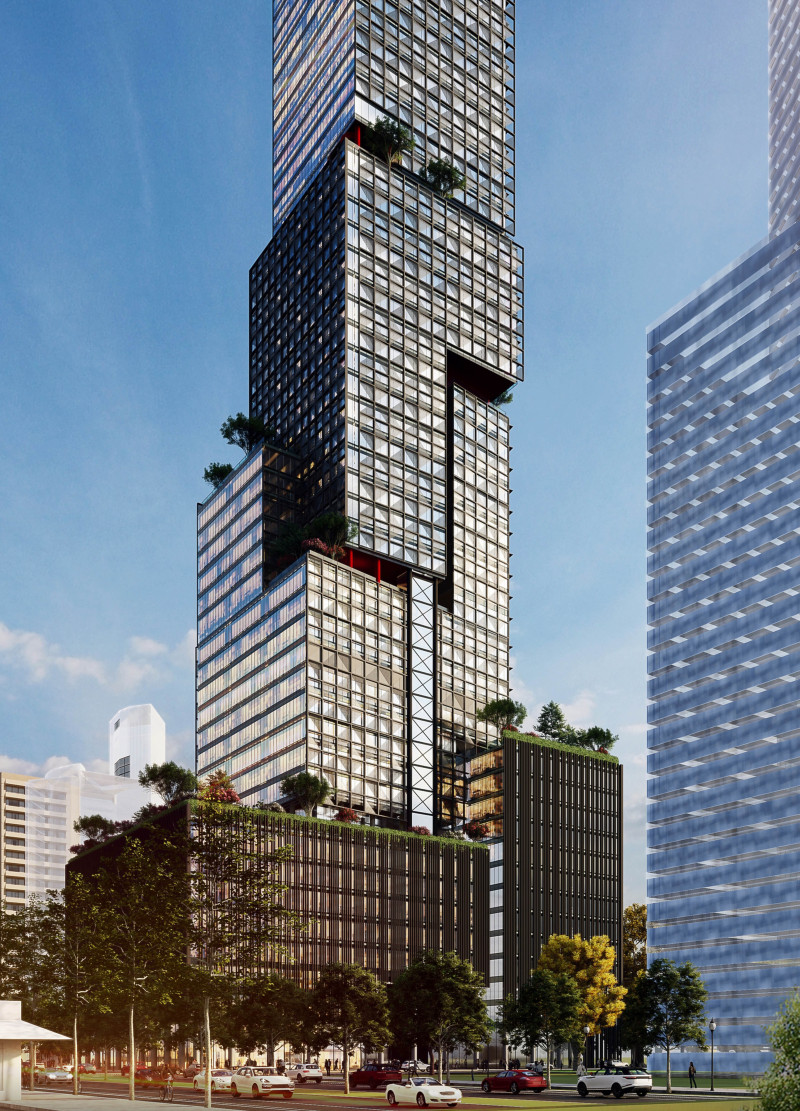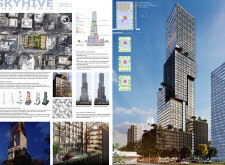5 key facts about this project
At its core, the building embodies the principles of modularity and adaptability. Inspired by the concept of the classic game Tetris, the architecture features interlocking volumes that not only maximize the site's spatial potential but also promote a cohesive structure. Each segment of the building presents a unique profile, contributing to a skyline that is visually engaging and dynamic. The deliberate stacking and arrangement of these volumes facilitate vertical connectivity among various functions, seamlessly transitioning from commercial areas at the base to residential units above.
SkyHive prioritizes sustainability and a harmonious relationship with nature. The design incorporates green terraces and pocket parks strategically placed throughout the building's height, allowing residents and visitors to engage with nature amidst the urban setting. This incorporation of landscape elements enhances the overall atmosphere, promoting biodiversity and the health and well-being of inhabitants. The use of plant life not only serves aesthetic purposes but also aligns with biophilic design principles, fostering a connection to the natural environment.
The material palette chosen for SkyHive plays a crucial role in its architectural identity. The façade is primarily clad in perforated aluminum panels, chosen for their lightweight nature and ability to provide visual interest while allowing for controlled light penetration and ventilation. This "second skin" enhances the energy efficiency of the building while contributing to its aesthetic character. Large expanses of glass are utilized on the upper levels, ensuring transparency that connects occupants with the stunning views of the surrounding San Francisco landscape, thereby blurring the lines between indoor and outdoor environments. Reinforced concrete forms the structural backbone of the building, ensuring stability and durability in this multi-story architectural endeavor.
The functional distribution within SkyHive is purposely designed to foster a vibrant urban lifestyle. The lower floors are dedicated to commercial use, encompassing retail spaces and a food court that draws pedestrian traffic and encourages social interactions. This setup not only supports local businesses but also adds vibrancy to the urban fabric. As one ascends the building, the design introduces flexible office spaces that cater to a range of setups, supporting both larger corporations and startups. This consideration for diverse working styles is fundamental in today’s evolving work environment.
Residential units occupy the uppermost levels, providing essential housing in a city where space is at a premium. These units benefit from access to communal amenities, such as meeting rooms and recreational facilities, which are thoughtfully integrated into the overall design. By promoting interaction among residents and facilitating community engagement, SkyHive serves as a microcosm of urban living.
The overall project demonstrates a keen awareness of context, balancing the architectural demands of a high-density city with the need for spaces that feel welcoming and enriching. The unique design approaches adopted throughout the development contribute to a functional environment that is both practical and aesthetically pleasing. Each element of the building has been considered to not only serve its immediate purpose but to enhance the overall urban experience.
Readers intrigued by this project are encouraged to explore the architectural plans, sections, and various design elements that reveal deeper insights into its innovative nature and multifunctional capabilities. Understanding these architectural ideas will provide a more comprehensive view of how SkyHive - The Tetris responds to the evolving urban landscape of San Francisco and exemplifies the future direction of urban architecture.























