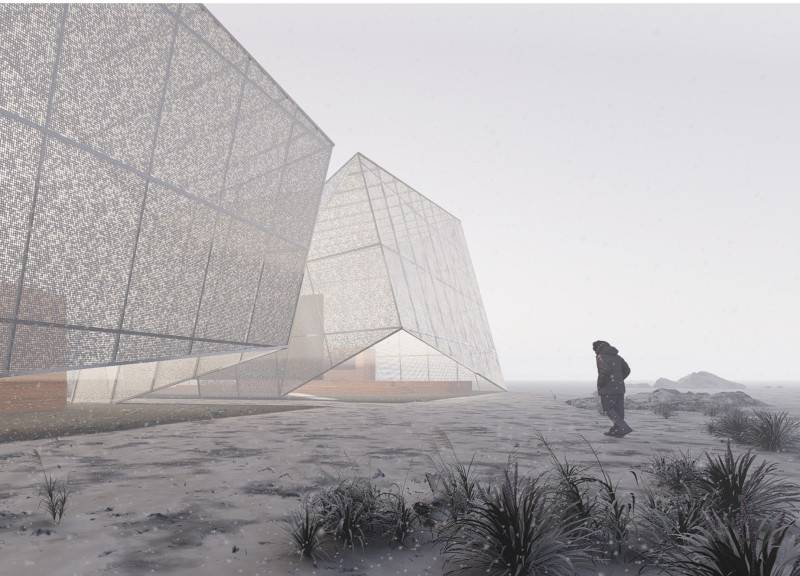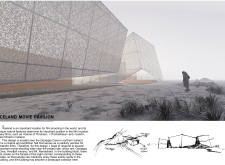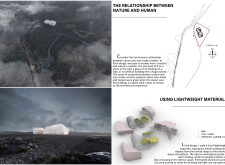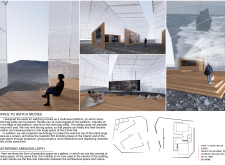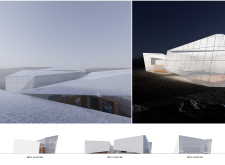5 key facts about this project
At its core, the pavilion represents a commitment to celebrating Iceland's cinematic tradition and illuminating its role within a global context. The building's function extends beyond a simple viewing space; it is designed to be an experiential hub where film enthusiasts can gather, learn, and appreciate the artistry behind Iceland's film industry. It promotes community engagement by offering a versatile space for exhibitions, screenings, and educational workshops, fostering a sense of local pride and connectivity.
The architectural design reflects an organic form that seamlessly integrates with its surroundings. The outer structure consists of a combination of lightweight materials, including wood, steel girders, and perforated aluminum panels, all selected for their ability to withstand Iceland's harsh climate while ensuring ease of maintenance. These materials have been chosen not only for their functional properties but also for their aesthetic contribution, creating a visual dialogue between the building and the landscape. The use of natural wood inside adds warmth to the interior, enabling a cozy atmosphere that contrasts with the rugged exterior, while the steel elements provide a sense of structural integrity.
Critical to the design are the spatial arrangements that facilitate a fluid and dynamic experience throughout the pavilion. The layout includes a designated movie-watching area where comfortable seating options—such as cloth bags—create a relaxed viewing environment. This area is designed to accentuate the cinematic experience, making the most of the projection technology available. Adjacent to this space is a gallery area that allows for exhibitions, fostering the cultural significance the project aims to uphold, while an office and essential amenities further enhance the building's functionality.
A unique feature of the Iceland Movie Pavilion is its interactive façade. This system includes intentional openings and cracks that not only invite natural light but also provide viewers with glimpses of the breathtaking landscape outside. This integration enhances the connection between the indoor experiences and the external environment, allowing those within the pavilion to feel enveloped by the beauty of Iceland's raw nature.
The design approach taken in creating this pavilion is notable for its focus on blending architecture with the surrounding landscape. By incorporating elements that reflect natural phenomena, the project acknowledges the importance of context. It uses fluid forms to mirror the organic shapes found in Iceland’s terrain, creating a structure that feels both integral to the site and respectful of the environment.
For readers interested in exploring the Iceland Movie Pavilion further, examining the architectural plans, sections, and design elements can provide deeper insights into how this project thoughtfully encapsulates the relationship between architecture and nature. By engaging with the architectural ideas and visual presentations, one can truly appreciate the nuanced approach taken in this project and the broader cultural significance it holds.


