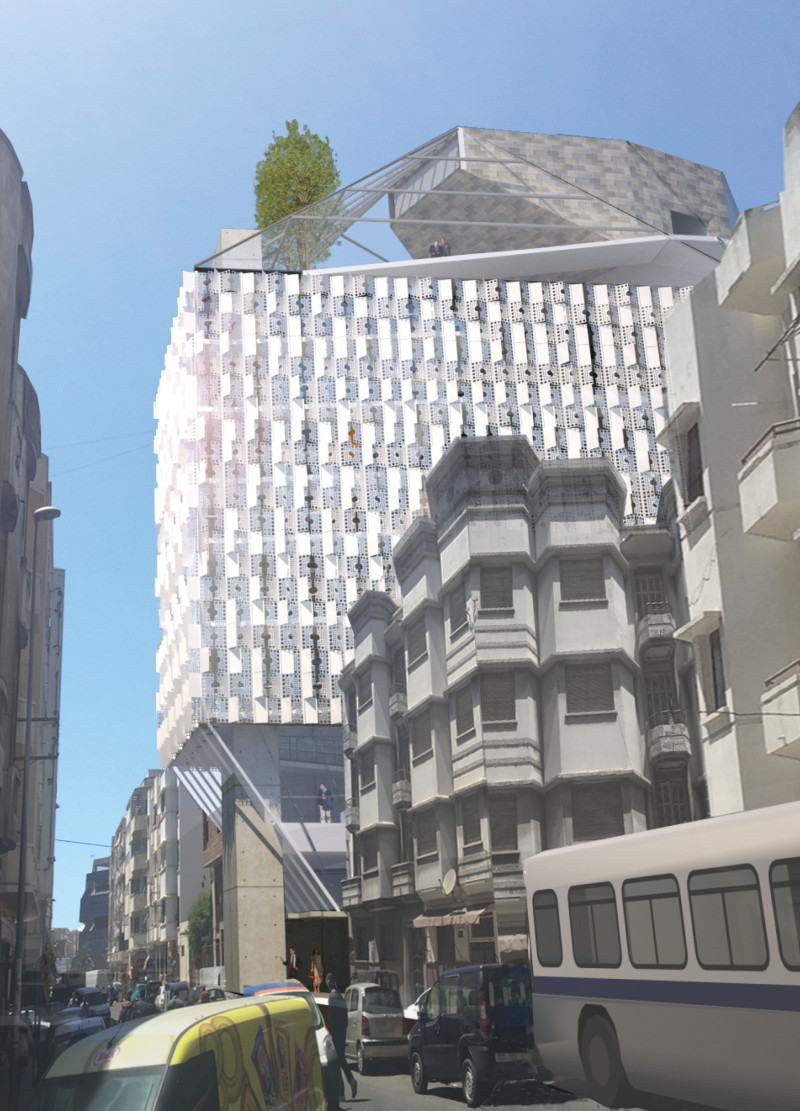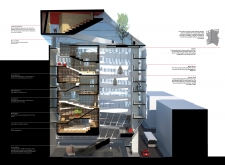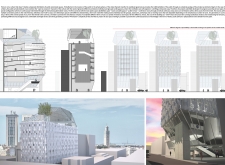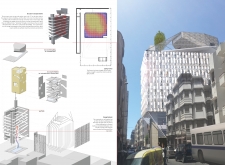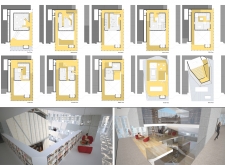5 key facts about this project
The design strategically considers myriad user experiences, creating spaces that flow seamlessly into one another. Key components of the project include a top-floor conference room, which serves as a venue for gatherings, lectures, and community events. Below, the bar/lookout area invites visitors to enjoy scenic views while engaging in reflective study. Lecture rooms are designed to facilitate discussions and presentations, emphasizing the importance of communication alongside education.
The integration of meeting rooms and classrooms supports both group and individual learning, embodying the library's dual role as a place for personal reflection and interactive exploration. A relaxing space, thoughtfully incorporated into the design, features greenery that adds an inviting atmosphere, encouraging users to take a break from their studies. The accessible circulation ramps navigate different levels, underpinning an inclusive approach that promotes ease of movement for all visitors, thus enhancing the project’s overall functionality.
Materiality plays a critical role in the architectural appeal of the library. The use of concrete cladding offers durability while providing a stark contrast to the warmth of laminated wood finishes in the interiors. Additionally, ceramic wood adds a touch of organic appeal, aligning with natural sensibilities. Vinyl flooring is chosen for its practicality in high-traffic areas, ensuring the library remains user-friendly. The façade incorporates perforated aluminum sheets, allowing natural light to filter into the spaces while creating an engaging interplay of shadow and light.
What sets this project apart is its unique approach to design, particularly in fostering a “mixed space” environment. The layout encourages flexibility through strategically placed areas that adapt based on real-time usage patterns, allowing the library to fluidly transform from quiet reading zones to active learning spaces as needed. The green spaces incorporated atop the building not only elevate the visual experience but also contribute positively to the local ecology while providing additional outdoor learning environments.
The project emphasizes sustainability through passive solar design strategies, advocating for environmentally considerate practices without compromising user comfort. Natural ventilation and daylighting are utilized to reduce energy consumption, reinforcing the library’s role as a forward-thinking structure committed to ecological responsibility.
The architectural design of this innovative library acknowledges the evolving roles of public spaces in urban settings. By focusing on accessibility, sustainability, and community engagement, the project transforms the traditional concept of a library into a multifaceted cultural hub, enhancing its significance within the urban framework. For those interested in a deeper exploration of the architectural plans, sections, and design details, further examination of the project presentation is encouraged to fully appreciate the thoughtfulness imbued in every aspect of this compelling architectural endeavor.


