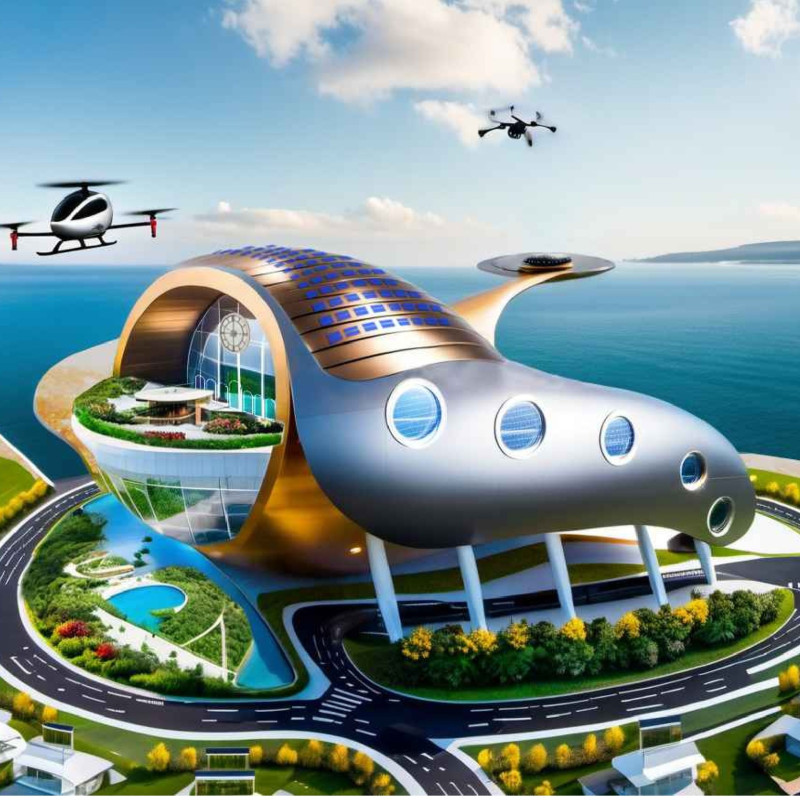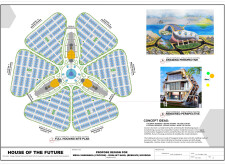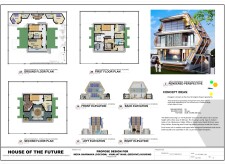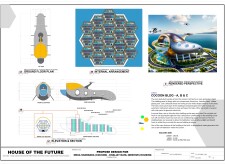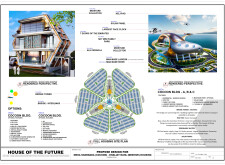5 key facts about this project
### Overview
Located in an unspecified urban context, the House of the Future encompasses two distinct housing concepts—the Cocoon and Beehive structures—developed to promote adaptable living and environmental sustainability. The design emphasizes a harmonious integration of natural elements and advanced technology to support both individual and community well-being. It seeks to create a functional and aesthetically appealing environment that addresses modern housing needs through innovative architectural practices.
### Spatial Configuration
The spatial organization features a circular layout with residential units arranged in hexagonal clusters surrounding a central communal hub. This design promotes social interaction and ease of movement among residents. The central hub is equipped with various amenities, including recreational parks and educational facilities, which foster community engagement. Accessible bridges connect the individual structures, facilitating a cohesive living experience while ensuring privacy and focused living areas within the clusters.
### Materiality and Technology
A blend of traditional and innovative materials characterizes the project. Durable cladding options, such as aluminum and stainless steel, offer both aesthetic appeal and functionality. The design incorporates advanced features like automated openings for natural ventilation and light. In addition, sustainable technologies are integral, including solar panels for energy generation and atmospheric water generators for access to clean water. The project emphasizes smart home technologies, enhancing sustainability through energy monitoring systems. Overall, the integration of green spaces and environmental design complements the buildings, reinforcing the commitment to sustainability while enhancing the quality of living for residents.


