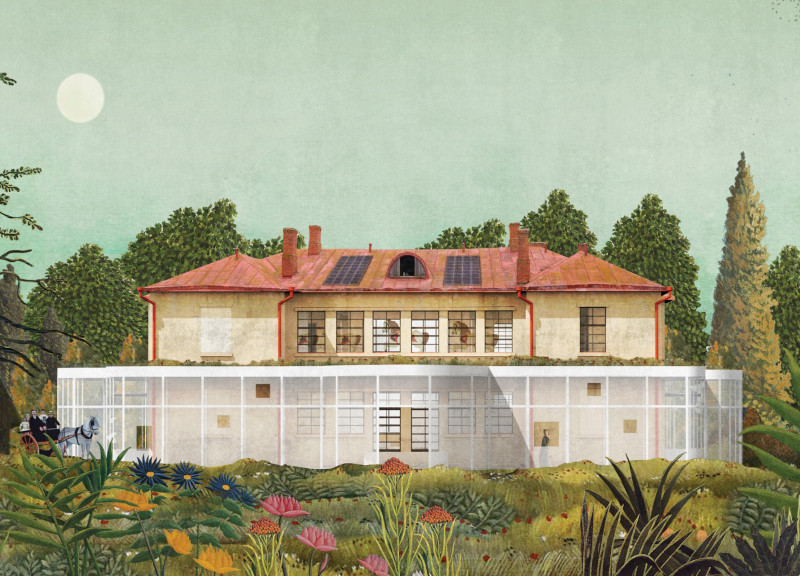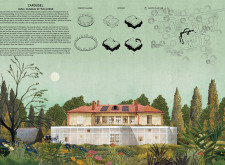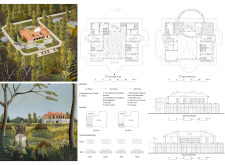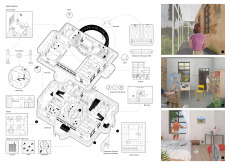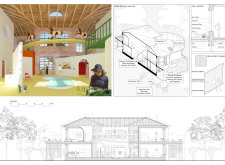5 key facts about this project
The museum functions as both a space for exhibition and a workshop aimed at fostering creativity. Its design prioritizes aspects that allow for both intimate and communal interactions, underpinned by the importance of nature in the surrounding landscape. The project aims not only to display the legacy of horses but also to provide a community gathering space, making it an essential resource for education and cultural development.
Key features of the project include adaptive reuse of the original brick structure, which allows for the preservation of the building’s historical character while introducing modern elements. The architects utilize perforated profiled aluminum cladding to update the façade, creating a balance between contemporary aesthetics and historical context. This cladding aids in energy efficiency by regulating heat gain, demonstrating a commitment to sustainable architectural practices.
The design encapsulates various interconnected spaces that cater to diverse activities. The first phase focuses on establishing studio areas and a kitchen, designed explicitly for artists and community members to engage hands-on with their creative processes. These artist studios incorporate large windows that foster natural light and views of the surrounding greenery, enriching the creative environment.
In the second phase, plans include accommodations for visiting artists, further enhancing the project's function as a collaborative space. The inclusion of multipurpose galleries and exhibition halls allows for a variety of programs, from workshops to community events, ensuring that the omuli museum remains a vibrant local hub.
One of the unique design approaches of this project is the integration of a carousel installation, inspired by the movement and energy associated with horses. This playful element not only serves as a recreational attraction but also reinforces the connection between art and experience, inviting visitors to interact with the installation actively. As a response to the landscape, the carousel aligns with the project’s emphasis on playful engagement while fostering a sense of nostalgia.
Landscaping around the museum has been carefully planned to enhance the connection to nature, with gardens that offer educational opportunities regarding local biodiversity. Water management systems are employed to recycle greywater, aligning with the project’s sustainable focus. These elements not only enrich the visitor experience but also encourage an appreciation for the environment.
Additionally, the architectural plans reflect a thoughtful stratification of spaces that allow for both privacy and community interaction. The vertical configuration of areas promotes visual connections, drawing visitors’ attention to the natural beauty surrounding the museum while inviting exploration.
The Omuli Museum of the Horse represents an innovative model for adaptive reuse, harmonizing historical and contemporary architecture with a strong sense of community. Its design encourages participation and promotes education about equine culture, making it a valuable addition to the region. For those interested in a deeper understanding of this project, including architectural sections and detailed design elements, exploring the full presentation will provide valuable insights into the thought processes and architectural ideas that shaped this unique endeavor.


