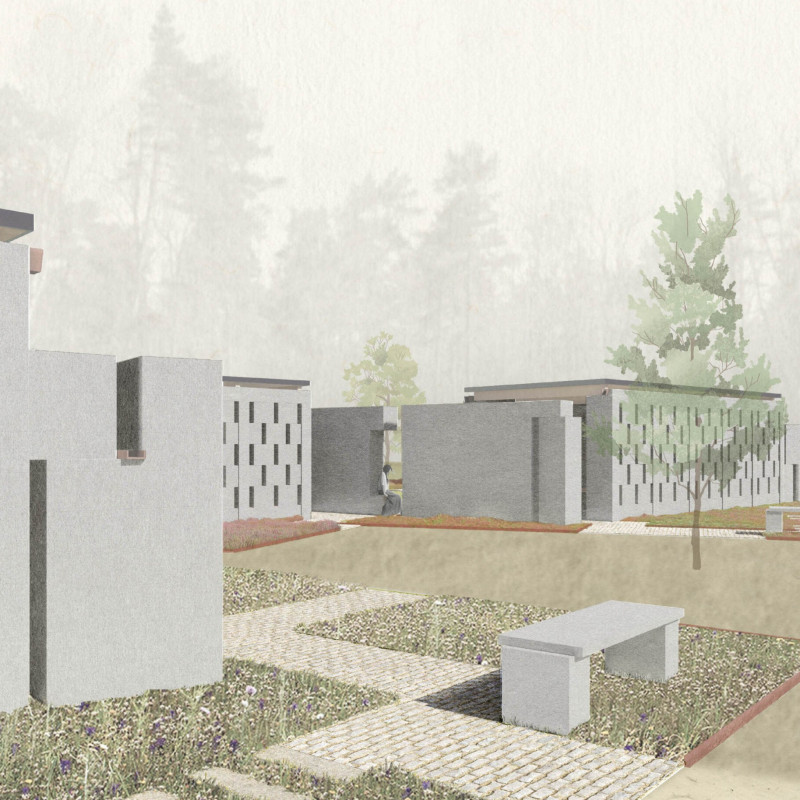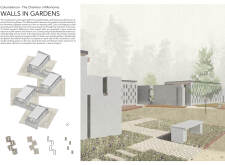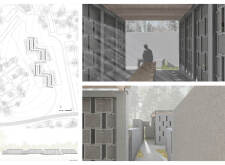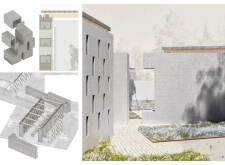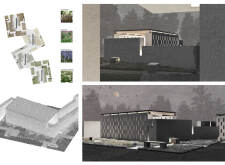5 key facts about this project
The primary function of this columbarium is to create a space for the storage of ashes and memorialization of lives lost, while also fostering a sense of connection between nature and built form. This architectural undertaking skillfully merges elements of the natural landscape with deliberate structural choices, inviting an immersive experience that encourages contemplation and tranquility. Visitors traverse a series of interconnected gardens, each featuring distinct perennial flowering plants that symbolize the uniqueness of individual stories and memories.
The design incorporates pairs of columbarium walls strategically oriented to capture natural light from both the east and west. This orientation not only enhances the aesthetic qualities of the space but also facilitates an evolving dialogue between natural and artificial elements throughout the day. The walls themselves are crafted from cast concrete, providing both structural integrity and a sense of permanence, while their textured surfaces evoke a tactile experience in contrast to the softness of the surrounding gardens.
Wood is utilized thoughtfully within the design, creating seating areas that extend an invitation for visitors to pause and reflect. These wooden features introduce warmth to the environment, balancing the austere nature of concrete. The pathways guiding visitors through the gardens are composed of paving stones, which connect the different spaces seamlessly while accommodating accessibility.
Unique to this project is the incorporation of diverse perennial plants such as Baneberry, Heather, Carpet Bugle, and Common Yarrow. Their inclusion not only enhances the visual appeal of the columbarium but also contributes to the sensory experience, where fragrances and colors combine to create a nurturing atmosphere vital for moments of remembrance. This botanical integration underscores the architects' intention to foster a connection between human experiences and the natural world.
The overall spatial organization of the columbarium emphasizes fluidity and movement. Visitors are encouraged to explore the pathways that intertwine gardens and columbarium walls, inviting introspection and facilitating communal gatherings. This thoughtful approach to circulation allows individuals to engage with the architecture at their own pace while connecting deeply with the environment and the memories it holds.
The manipulation of light and shadow within the columbarium exemplifies an innovative design approach. As daylight filters through designated openings, light plays across surfaces, establishing dynamic interactions that evolve with the time of day. This interplay enriches the visitor experience, transforming the space into a living entity that breathes and changes with its surroundings.
In essence, The Chamber of Memories is a testament to the potential of architecture to serve as a bridge between life and memory. It exemplifies how design can create meaningful environments that resonate with individuals and communities alike. Those interested in further exploring this project are encouraged to review the architectural plans, sections, and designs to gain a more comprehensive understanding of the creative ideas that inform this peaceful sanctuary. The columbarium stands as an eloquent realization of how architecture can encapsulate the essence of remembrance and the profound connection to nature, offering a space for reflection in our complex world.


