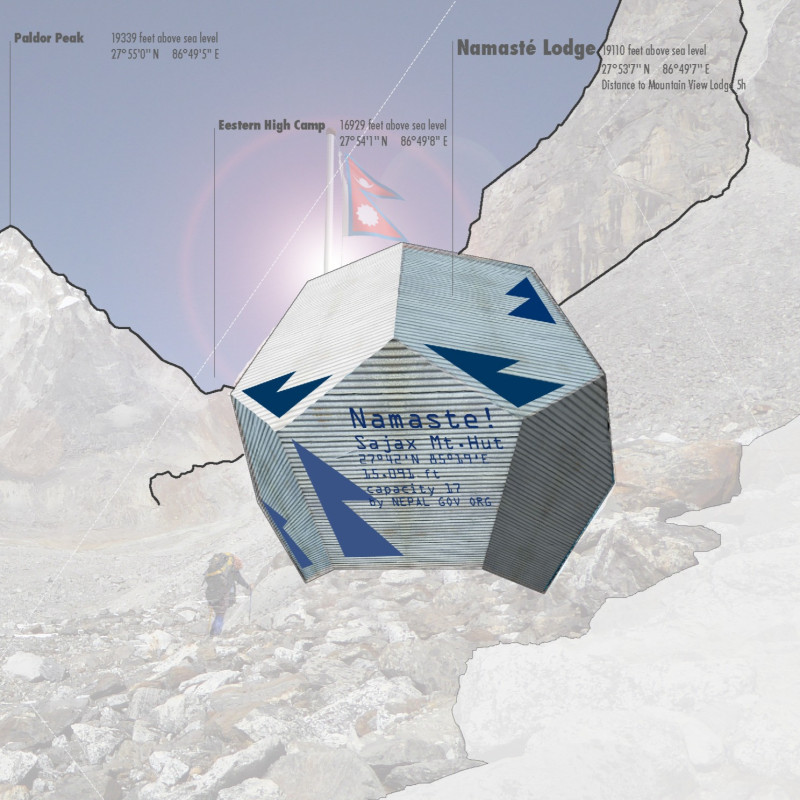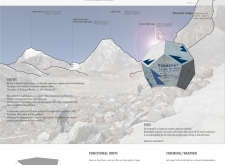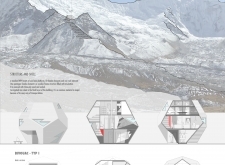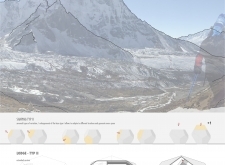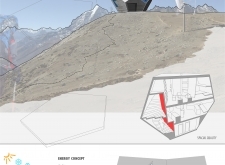5 key facts about this project
The project embodies the principles of versatility, connecting visitors to their surroundings while providing essential shelter and comfort. The core function is to accommodate a variety of needs, from social gathering spaces to individual sleeping quarters. The careful zoning of the structure allows for flexibility in usage, enabling it to adapt to different group sizes and purposes, whether that be communal dining or private retreats for contemplation.
The architectural design employs a distinctive geometric form, primarily inspired by the dodecahedron, which features angles and proportions that resonate with local cultural significance, particularly the revered number 108. This number, commonly recognized in various spiritual traditions, underscores the architectural philosophy of balance and completeness. By incorporating such symbolism, the project offers more than just a physical space—it provides a contemplative experience that connects visitors to the cultural and spiritual heritage of the region.
Material selection plays a vital role in the overall design, reflecting both the environmental conditions and sustainability goals of the project. The reliance on wood offers warmth and aesthetic appeal, while also ensuring that the structure is lightweight and insulative. Steel and corrugated iron sheets provide durability, crucial for withstanding the harsh weather commonly found in high-altitude settings. The integration of large windows made from glass facilitates a seamless interaction between the inside of the building and the breathtaking outside views, enhancing the overall experience for its occupants.
Notably, the building is designed with three levels, each serving distinct purposes to maximize functionality. The ground floor welcomes guests with facilities such as an entry area and storage, catering to the various needs of trekkers who often carry a variety of gear. The first floor comprises common areas, including kitchen and dining facilities, promoting social interaction among visitors. This communal space fosters a sense of community, making it an essential part of the experience. The upper level is dedicated to accommodation, featuring dormitory-style arrangements that can be adjusted based on the number of guests, thus providing flexibility in design and use.
One of the project’s unique approaches is its integration of sustainable energy solutions, which aligns with current architectural trends that prioritize environmental responsibility. By incorporating renewable energy sources such as solar panels and wind turbines, the project effectively addresses energy needs while reducing its impact on the surrounding environment. Additionally, the implementation of a water harvesting system ensures access to clean water, demonstrating practical foresight that is essential in remote mountainous areas.
In summary, Milestone 108 stands as a thoughtful architectural project that balances form and function while deeply entwining itself with the cultural, spiritual, and natural elements of its environment. The design not only serves the immediate needs of its users but also engages them in a broader dialogue about sustainability and harmony with nature. The reflective geometry, thoughtful material choices, and adaptable spaces created through this design collectively contribute to a fulfilling and resource-conscious experience for all who utilize the facility. For those interested in further exploring the nuances of this project, including its architectural plans and sections, a comprehensive presentation offers an in-depth look at the creative ideas that have shaped Milestone 108.


