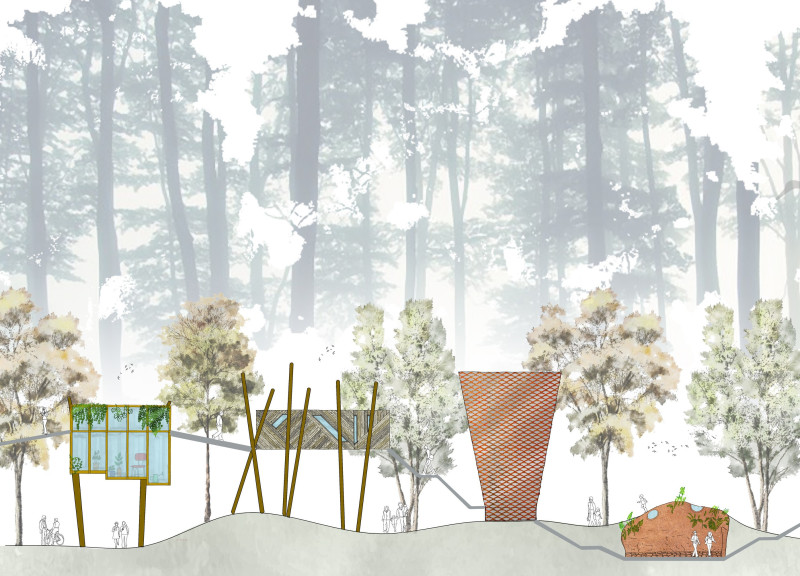5 key facts about this project
At the heart of this architectural endeavor is the concept of harmony with nature. The design prioritizes the integration of various natural elements, reflecting the principles of Feng Shui, which seek to balance energy within spaces. The project comprises five distinct cabins, each representing one of the five elements: water, wood, fire, earth, and metal. This elemental approach allows each space to evoke different emotional and sensory experiences, inviting visitors to engage in personal and communal reflection.
The spatial configuration of the project is thoughtfully arranged in a pentagonal layout, creating a natural flow between the cabins and communal areas. Each cabin is designed to accommodate varying needs, embodying unique identities while maintaining coherence within the overall site plan. For instance, the water cabin, designed as a tranquil double occupancy space, invites contemplation and serenity, whereas the fire cabin, intended for larger groups, fosters warmth and social connection.
Materiality plays a significant role in the overall design narrative. The project employs reclaimed wood, metal, and other sustainably sourced materials, ensuring that the construction process is as environmentally friendly as possible. The palette reflects the tonality of the local landscape, seamlessly blending the structures into their surroundings. The use of natural finishes enhances this effect, creating a tactile connection between the visitors and their environment. Additionally, the roofs of the communal areas incorporate skylights, allowing natural light to flood the spaces and further integrating the architecture with the changing dynamics of the outdoor environment.
The communal areas are designed to facilitate group interactions, workshops, and events, reinforcing the importance of community within the retreat experience. These spaces not only serve functional purposes but also act as a central gathering point for shared activities, enhancing the experience of togetherness among the residents. The paths that wind throughout the site are not merely functional corridors; they provide an experiential journey, encouraging visitors to explore different moods and atmospheres as they navigate from one cabin to another.
Sustainability remains a crucial element in the architectural design of "Life in the Woods." The implementation of passive design strategies effectively reduces the reliance on artificial heating and cooling. Rainwater harvesting and greywater recycling systems further underline the commitment to ecological practices, ensuring that the project operates within the capacity of its natural surroundings. The landscape design is also focused on native flora, promoting local biodiversity and supporting the ecosystem.
The unique approach of this architectural project lies in its comprehensive consideration of the occupants' well-being, integrating the therapeutic aspects of nature into the daily lives of its residents. By emphasizing the balance of natural and built environments, the project not only enhances individual experiences but also creates opportunities for community connection.
In summary, "Life in the Woods" is a thoughtfully designed architectural project that embodies sustainability, mindfulness, and community spirit through its unique spatial configuration and material choices. It serves as a retreat where visitors can reconnect with themselves and the natural world around them. To gain a deeper understanding of the architectural plans, sections, designs, and ideas behind this innovative project, readers are encouraged to explore the full project presentation.


























