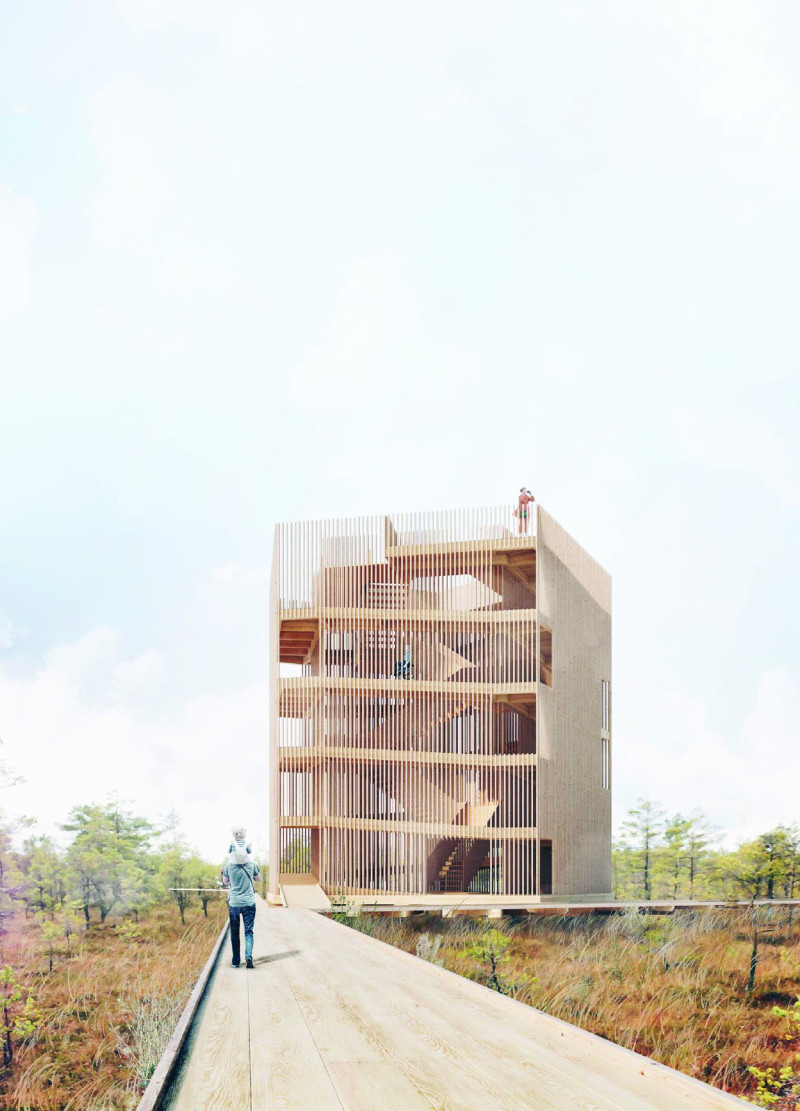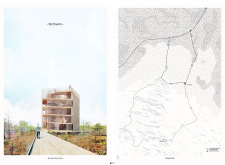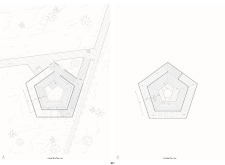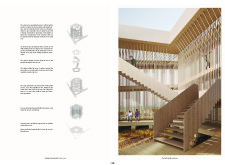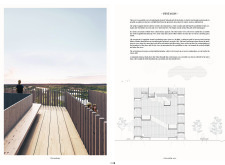5 key facts about this project
The architecture of "Pentagon" features a distinctive pentagonal shape, which provides a sense of stability and strength while affording expansive views in multiple directions. This form is strategically chosen to allow ample natural light while maintaining a connection with the external landscape. The open design principles of the structure promote a significant degree of accessibility, ensuring that people of all abilities can navigate the space easily.
Among the most notable aspects of the project is its central sculptural staircase. This element serves as both a functional and aesthetic centerpiece, facilitating movement throughout the structure while becoming an artistic feature in its own right. Its design ensures a seamless transition between levels, promoting fluidity and interaction. The staircase not only supports the vertical circulation but also encourages social engagement by allowing people to gather and converse as they move through the space.
The provision of open-air gathering spaces is essential to the overall architectural design. These areas are designed to host various community events and interactions, emphasizing the role of the tower as more than just an observatory. By integrating sheltered areas with unobstructed views of the surrounding landscape, the project creates a welcoming environment for visitors to appreciate their surroundings while offering protection from the elements.
Materiality plays a crucial role in the project's overall impact. The predominant use of massive wood reinforces a commitment to sustainability, reminiscent of the natural materials found throughout the park. The warmth and richness of the wood enhance the sensory experience within the structure while ensuring durability. Complementing the wooden elements, glass railings are incorporated to provide unobstructed sightlines and allow light to penetrate deep into the interior spaces. This transparent design approach aids in establishing a dialogue between the interior and exterior environments.
Furthermore, the application of a silicone treatment on the wooden surfaces suggests a focus on long-term sustainability and ease of maintenance. This choice reflects a contemporary understanding of how materials perform over time, ensuring the structure retains its aesthetic and functional integrity amidst the natural elements of the park.
The "Pentagon" project stands out due to its mindful composition and innovative design strategies. By prioritizing community interaction, accessibility, and a harmonious relationship with the landscape, the architecture provides a model for future projects situated in natural environments. The thoughtful integration of design elements promotes a deeper appreciation for nature, encouraging visitors to connect with both their surroundings and one another.
Readers interested in an in-depth exploration of the architectural plans, sections, and overall design ideas of this project are invited to delve further into the presentation of "Pentagon." The significant interplay between form, function, and materiality offers valuable insights into contemporary architectural practices and the thoughtful considerations that guide this innovative project.


