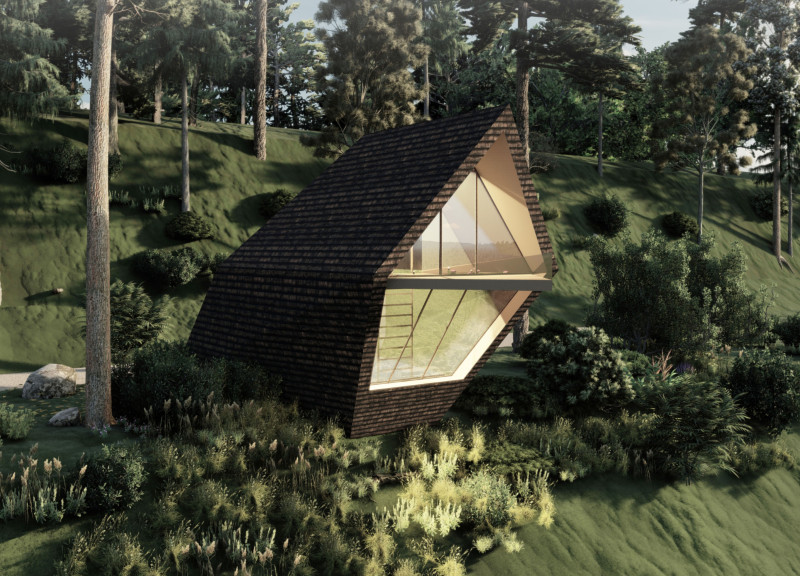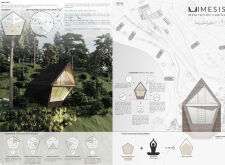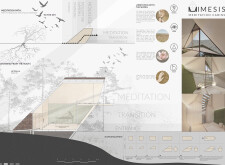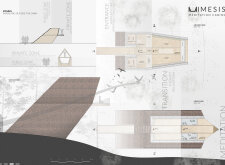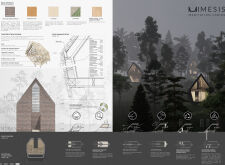5 key facts about this project
The project incorporates a unique architectural form, with each cabin designed as a geometric pentagon. This shape is not merely aesthetic; it symbolizes the five essential elements—Ether, Water, Air, Fire, and Earth—that underpin the design philosophy. By guiding users through experiences that engage these elemental themes, the Mimesis Meditation Cabins create a holistic environment conducive to personal reflection. Spatially, the cabins are organized into distinct zones that promote a seamless flow from communal areas for social interaction to private spaces for deep contemplation. This intentional zoning enhances the overall user experience, ensuring that each aspect of the cabin supports its meditative purpose.
Material choice plays a crucial role in the project, with sustainability as a guiding principle. The design utilizes recycled wood shingles for the roofs, conveying an aesthetic that blends with the surrounding environment while minimizing ecological impact. Expanded cork is employed for insulation, both for its environmental viability and thermal efficiency, providing comfort throughout various seasons. Plywood is used for flooring and interior walls, contributing warmth to the overall design. In addition, clay moss is integrated into the interior spaces, linking users more closely to the earth, while glulam timber forms the structural framework of the cabins, demonstrating a commitment to durable yet eco-friendly materials.
What sets this project apart are its unique design approaches that enhance the sensory experience of meditation. The integration of large openings and strategically placed windows encourages a strong connection between the indoor spaces and the natural landscape. This relationship allows users to engage with the sounds of the environment, the textures of natural materials, and even the fragrances from nearby flora, enriching the meditative experience. Furthermore, the adoption of sustainable practices such as photovoltaic panels and rainwater harvesting systems underlines the project’s commitment to a green approach to architecture.
The Mimesis Meditation Cabins are more than just physical structures; they embody a philosophy of well-being, encouraging users to reconnect with themselves and their surroundings. The project reflects a contemporary understanding of the role architecture can play in enhancing mental and emotional health. The careful consideration of design elements ensures that each cabin serves as a sanctuary, making it an ideal location for meditation and mindfulness practices.
For those interested in delving deeper into the architectural plans, sections, and designs that contribute to the Mimesis Meditation Cabins, there is much to explore. The thoughtful architectural ideas behind this project invite further examination and appreciation of how design can create meaningful spaces for reflection and connection with nature.


