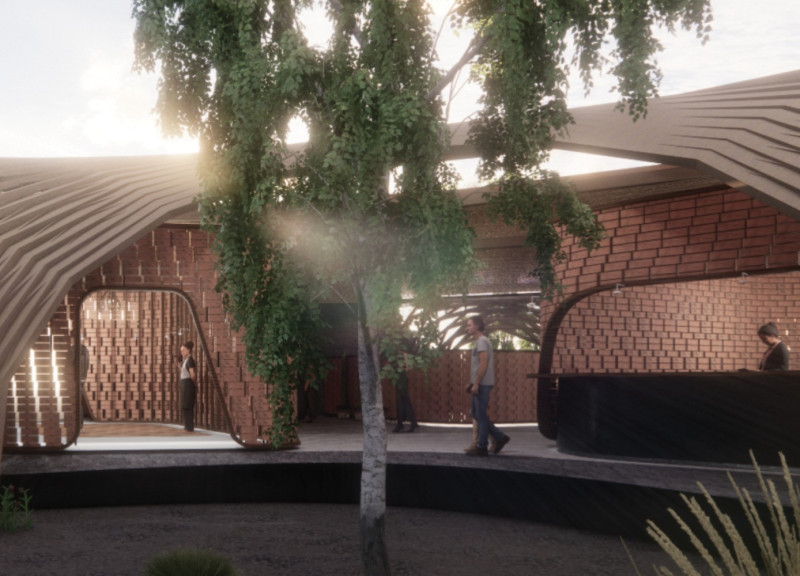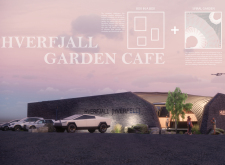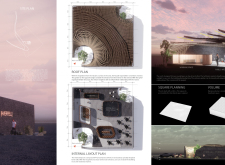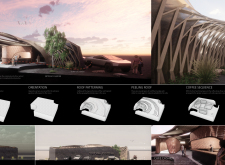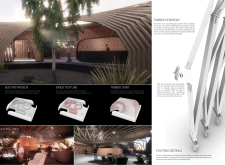5 key facts about this project
The café's primary function is to provide a welcoming space for dining and social gatherings, all while emphasizing the importance of environmental integration. Through an innovative “Box in a Box” design philosophy, the architecture features layered volumes that delineate distinct functional areas within the space. This layered approach allows for flexibility in usage while providing a sense of shelter and comfort. The design embraces the idea of creating microclimates within the building, enabling visitors to experience a cozy refuge despite external weather conditions.
Critical components of the HVERFJALL GARDEN CAFE include its unique circular garden, a key feature that enhances the visitor experience. The garden spirals outward from the center, promoting exploration and interaction with both plants and pathways that reflect Iceland’s natural beauty. This thoughtful layout serves as a visual and sensory contrast to the hard surfaces of the café, inviting patrons to transition seamlessly between interior spaces and the surrounding environment.
The choice of materials further accentuates the design's coherence with its natural setting. The architects selected locally sourced timber, brick, and glass to emphasize sustainability and authenticity. The timber elements create a warm and inviting ambiance inside the café, facilitating a connection to local forestry practices. Custom-designed bricks provide thermal mass, ensuring the space remains comfortable throughout varying weather conditions. Expansive glass panels allow for abundant natural light and unobstructed views of the stunning landscape, enhancing the overall user experience.
Unique design approaches present in this project include the incorporation of a "peeling roof" that resembles the topography of Iceland's volcanic rock formations. This distinctive rooftop structure not only serves aesthetic purposes but also improves the building’s energy efficiency by maximizing the amount of natural light that enters the café. The roof’s shape plays a functional role by directing rainwater towards designated drainage areas while creating sheltered outdoor spaces.
Additionally, the internal layout is meticulously organized into functional zones that cater to diverse visitor needs, providing a public area for casual dining, staff workstations, family-friendly spaces, and essential amenities. This organization promotes flow throughout the café while maintaining a welcoming atmosphere, which is reinforced by the textures and colors selected for both interior and exterior surfaces.
The HVERFJALL GARDEN CAFE ultimately represents an architectural commitment to sustainability and community engagement, integrating innovative design solutions in a manner that respects and enhances its natural surroundings. This project serves as a case study for contemporary architecture that marries form and function, inviting readers to explore its architectural plans, sections, designs, and ideas in greater detail. For those interested in learning more about this thoughtful design and its implementation, an in-depth examination of the project presentation is highly encouraged.


