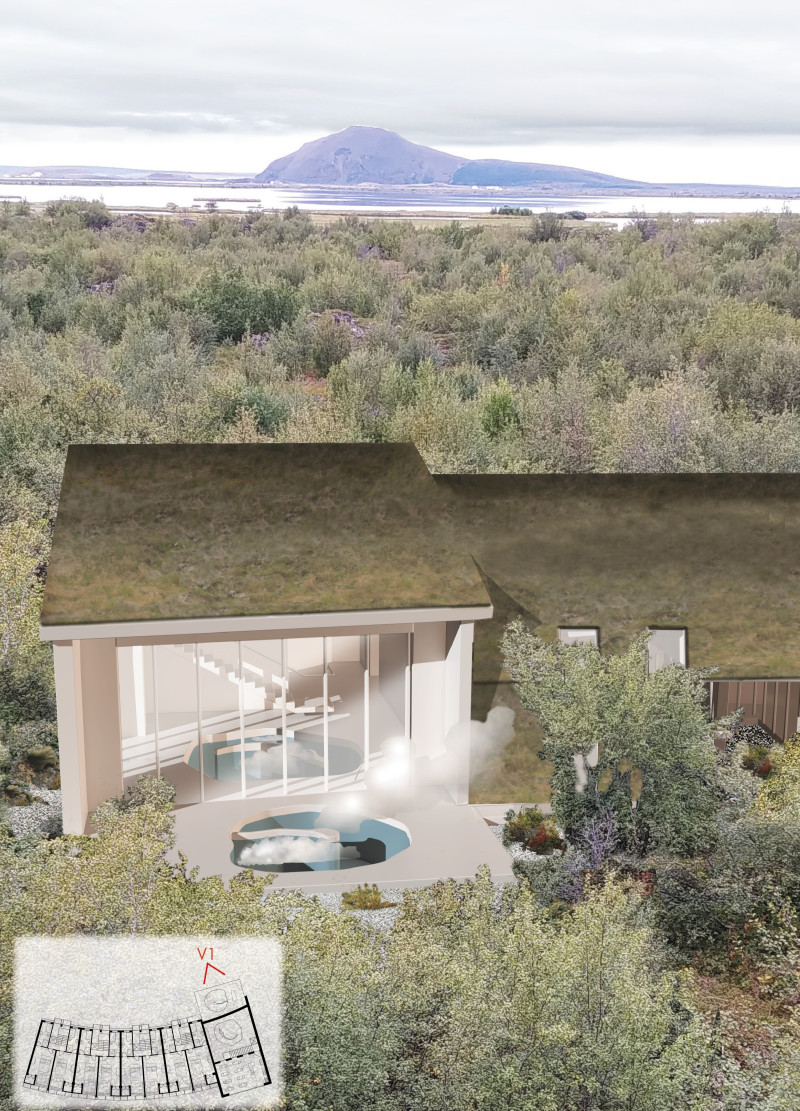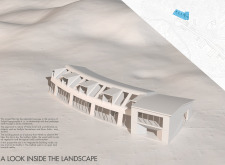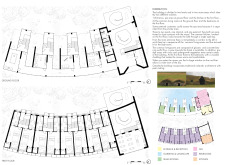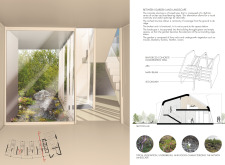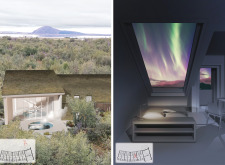5 key facts about this project
At its core, the project embodies a philosophy of integration. It not only functions as a space for living and relaxation but also as a platform for experiencing the natural landscape. The layout is skillfully organized over two levels. The ground floor accommodates communal areas, such as a reception space, kitchen, spa, and living rooms, fostering social interaction. In contrast, the upper level is dedicated to private sleeping quarters, offering a serene retreat for occupants. The organization of spaces reflects thoughtful consideration of functionality, providing a seamless flow between indoor and outdoor environments.
The architectural design pays homage to traditional Icelandic structures, particularly through its use of natural materials and forms. The exterior features wooden cladding, which not only adds aesthetic warmth but also establishes a visual connection with the surrounding landscape. Reinforced concrete is utilized strategically to ensure structural integrity, allowing for bold, sweeping curves that echo the undulating hills and valleys of the site. The roof, crafted from peat, reflects traditional Icelandic building practices and contributes to the structure's thermal efficiency, encapsulating the ethos of environmental sustainability.
Unique design approaches are evident throughout. Large glass facades provide expansive views of the breathtaking landscape while allowing natural light to flood the interior spaces. This thoughtful placement of windows creates an ongoing dialogue with the environment, enabling occupants to engage with seasonal changes and experience phenomena such as the Northern Lights from the comfort of their home. The design extends beyond the physical structure, incorporating landscaped gardens enriched with indigenous vegetation that reinforces the connection to the Icelandic ecology.
One of the project’s most notable aspects is its commitment to experiential quality. The interplay of light and space is designed to evoke a sense of peace and tranquility, encouraging contemplation and connection with nature. The interiors are characterized by a minimalistic approach, focusing on functionality while maintaining a warm and inviting atmosphere. The thoughtful arrangement of spaces not only facilitates ease of movement but also enhances the overall experience of the inhabitants.
In summary, "A Look Inside the Landscape" encapsulates the essence of modern architecture that respects and embraces its surroundings. With its multi-functional design, material choices that reflect local building traditions, and innovative integration of natural elements, it stands as a thoughtful response to the unique characteristics of its location. For those interested in architectural details and insights, exploring the architectural plans, sections, and various design elements of this project will provide a deeper understanding of its thoughtful execution and artistic vision.


